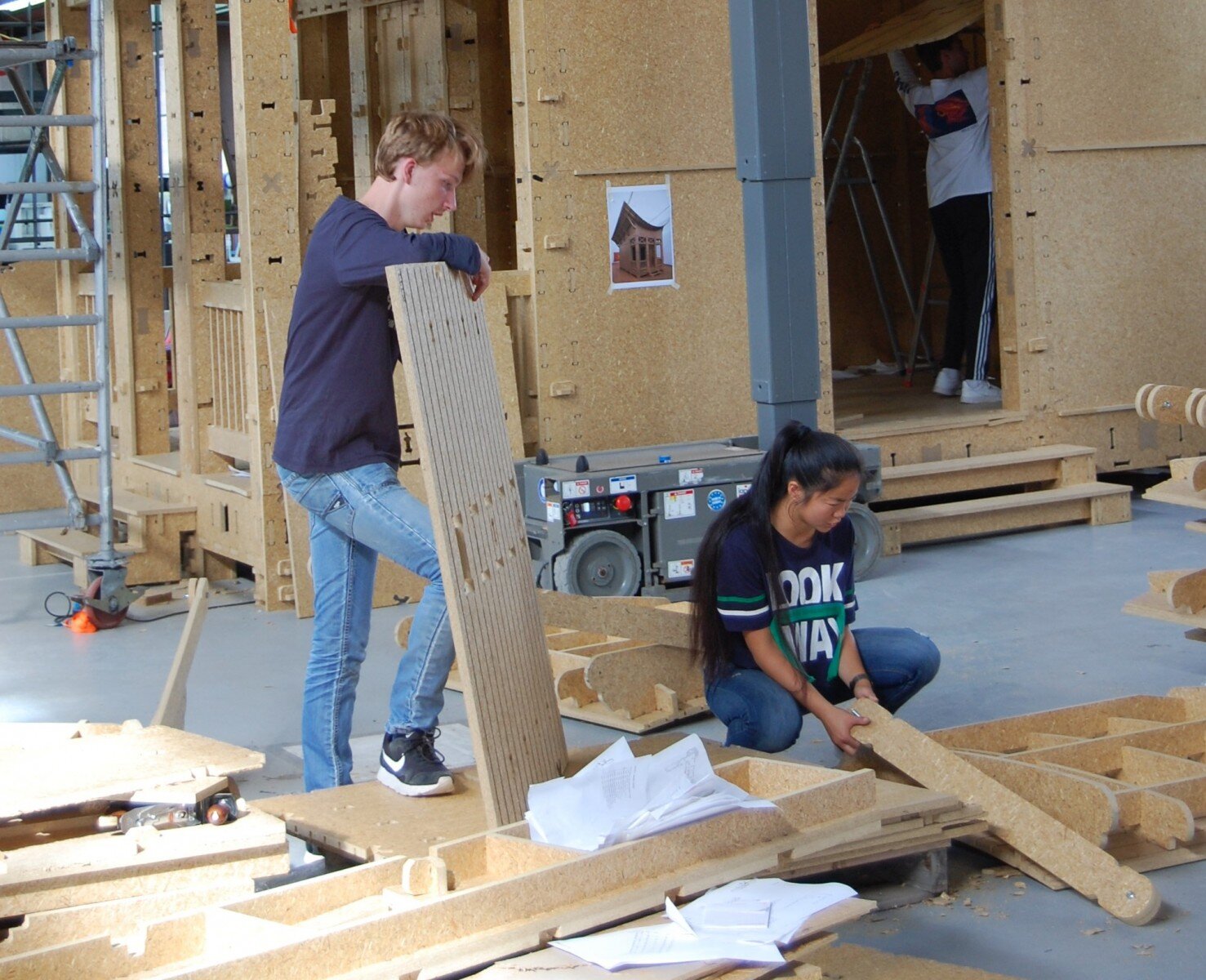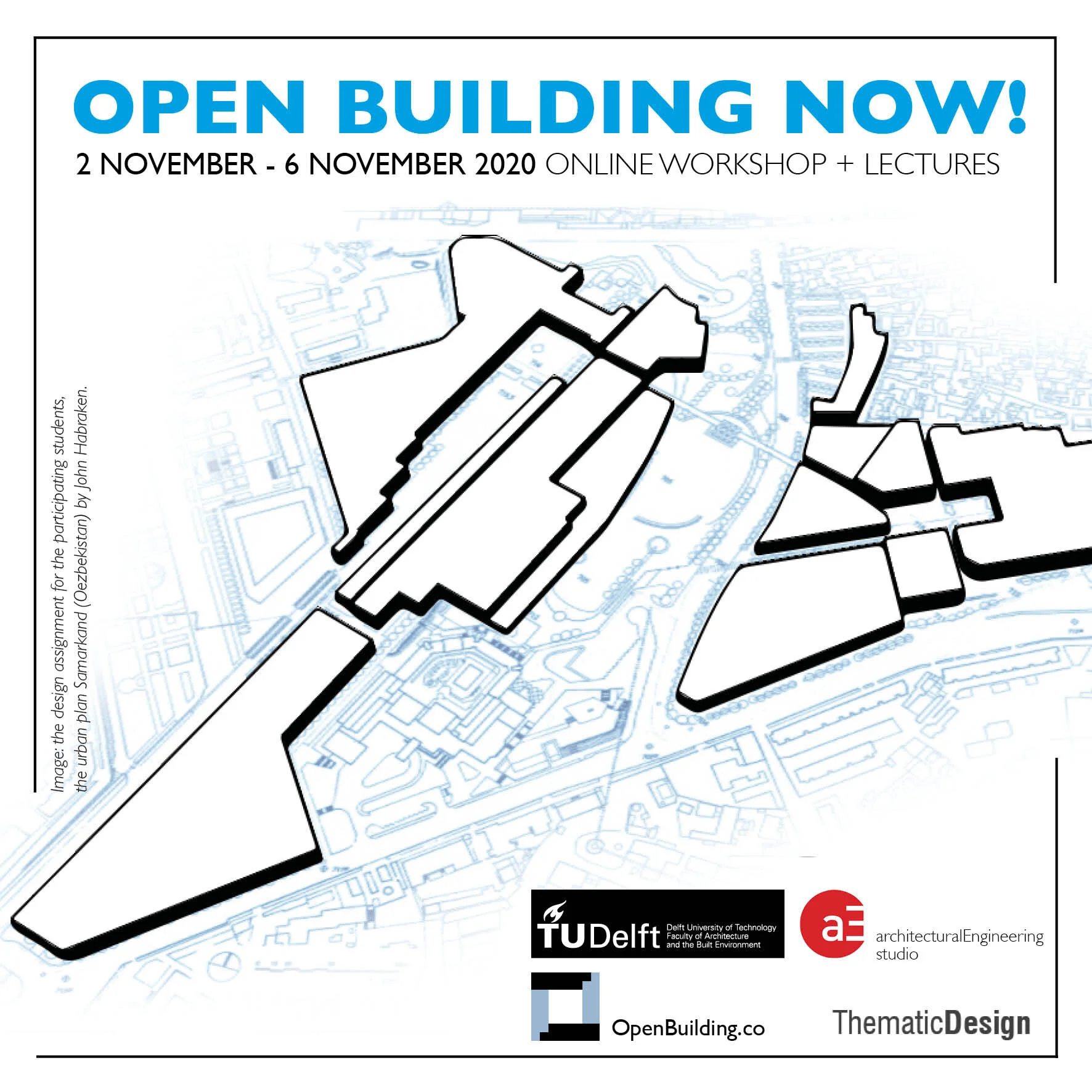Thijs Asselbergs:
“If we want to see changes in the construction industry, we have to join forces, embrace new technologies and work hard. Very hard, if we want to see changes within 15 years.”
Thijs Asselbergs strongly believes in the benefits of Open Building in the long term, but knows from his experience as an architect with his own firm Architectuurcentrale that the implementation of Open Building principles in regular assignments is hard. The policies and decisions are still made on economic grounds by developers and clients that want to make money, and make it fast. ‘To change or even break the traditional cartel in the building industry, we have to take the interests of all stakeholders into account and work together towards a sustainable future. New technologies will help us to accomplish that.’
Open Triangle
According to Asselbergs, environmental quality is the balance between spatial quality (culture), economic quality (lifespan) and innovation (technology). Asselbergs positions himself in the heart of that triangle, connecting the different scales of an assignment. “From chair to city’, as his teacher Jaap Bakema once pointed out. And from idea to practice. Asselbergs likes to navigate between “construction, professionalization and industrialization on the one hand and architectural ambition on the other”: as one grandmaster (John Habraken) remarked about that other teacher (Jaap Bakema).
De Hoofden
In the midst of the financial crisis in 2012, Thijs Asselbergs developed the architectural concept for the shell lofts in the Houthavens in Amsterdam at the initiative of Marc Koehler, in close collaboration with a collective of architects that presented itself as “Huis met de Hoofden” (House with the Heads). This collective was formed by Marc Koehler Architects (initiative, architecture), the Architekten Cie. (process management), Thijs Asselbergs architectuurcentrale, Hootsmans architectuurbureau (technical design), and Space Encounters. Thijs Asselbergs had moved his office from Haarlem to the Keizersgracht in Amsterdam, where the other offices resided as well. Asselbergs: ‘In recent decades we had realized numerous large housing complexes throughout the country and in Germany. We took our knowledge and experience to draw up a unique plan in close collaboration with our neighbour and colleague-architect Marc Koehler and De Hoofden. It was a quest, in which all knowledge of regulations and construction technology was pulled out in full force. Never before has the influence of future users been discussed so intensely. “The New Architect” was born, in the course of a project where commissioning (in-house project development), architecture and construction technology came together in optima forma.’
The New Architect
Asselbergs takes one initiative after another, connecting people and companies and making them aware of the (needed) changes in the building industry. In his role as Professor of Architectural Engineering at Delft University of Technology, he guides new generations of architects towards their craftsmanship. ‘The profession of the architect is changing’, Asselbergs stipulates. ‘That is why I initiated the platform De Nieuwe Architect (The New Architect), to prepare students for their future role.’
“Good form arises from
engineering work and
results in an architectural
act”
BouwLAB and Zappi House
Another initiative that connects companies, people and new technologies is BouwLAB R&Do, a field lab for experiments with digitization, automated production and (customized) design. Earlier in his career, Asselbergs launched the search for Zappi, the ultimate, multitalented building material. With BouwLAB and TU Delft a new quest has been called for: Zappi House. With this pilot, Asselbergs is researching ways to improve the implementation of the (future) needs of residents and society (care and housing) into the design and construction process, working with core values like well-being, sustainability (energy and materials), affordability, adaptability and reusability. ‘We need to define these values, translate them to the design and be able to measure their impact’, Asselbergs explains. ‘This pilot could be the starting point for new business models and integrated design processes. Not only for new buildings, but for existing real estate as well.’
New digital technologies
‘With all these developments, I think that digitization could be the key to innovation and change’, Asselbergs states. ‘If you can connect parametric design to automated production processes, you create an openness and flexibility that all stakeholders in the building industry could benefit from. For the long term.’ The principles of Open Building fit perfectly within this ambition. ‘With digitized processes and data-analysis, you can scale up and innovate, while keeping control over the costs, planning and performance of the building. I strongly believe in these new technologies: all parties within the design and building process - including the (future) residents and users of the buildings - can benefit from the transparency in decision making that these technologies can give’, Asselbergs concludes.
“With digitized processes and data-analysis, you are able to scale up and innovate and stay in control.”
One Million Homes and Second Life
With the staff and students of his chair at TU Delft, Asselbergs works on several topics that reflect on the societal challenges of this age. With the program One Million Homes (1Mhomes), design strategies are researched and generated to support the ambition of the Dutch government to build a vast amount of houses and dwellings in the forthcoming decades. ‘Of course, we have put Open Building in the spotlight as a very valuable strategy on the different scales of this ambition’, Asselbergs smiles. ‘The more technical aspects of Open Building - for instance the strategy for installations and infill - is very interesting for another research topic: Second Life. This program focuses on the transformation of the existing building stock, mainly post war buildings from the sixties and seventies.’
Connecting Generations: Open Building Academy
As one of the driving forces behind the Open Building Academy, Thijs Asselbergs recognizes the importance of peer to peer sharing of knowledge and experience. During the first edition of Open Building NOW! - a workshop and online lecture series coordinated by aE studio - five generations of architects and Professor Habraken shared their stories about Open Building. Habraken (91) himself initiated the assignment for the workshop on which master students of aE (in their twenties) worked for a week. Habraken was among the audience and concluded at the end of the week: ‘It was a surprise to experience how a new generation of students views the integration of their own work into a common whole as an interesting challenge’. This remark also resonates in the attitude and approach of Asselbergs as an architect and teacher: connecting people, creating collaboration, feeding tribal knowledge and strive for change. Together.




