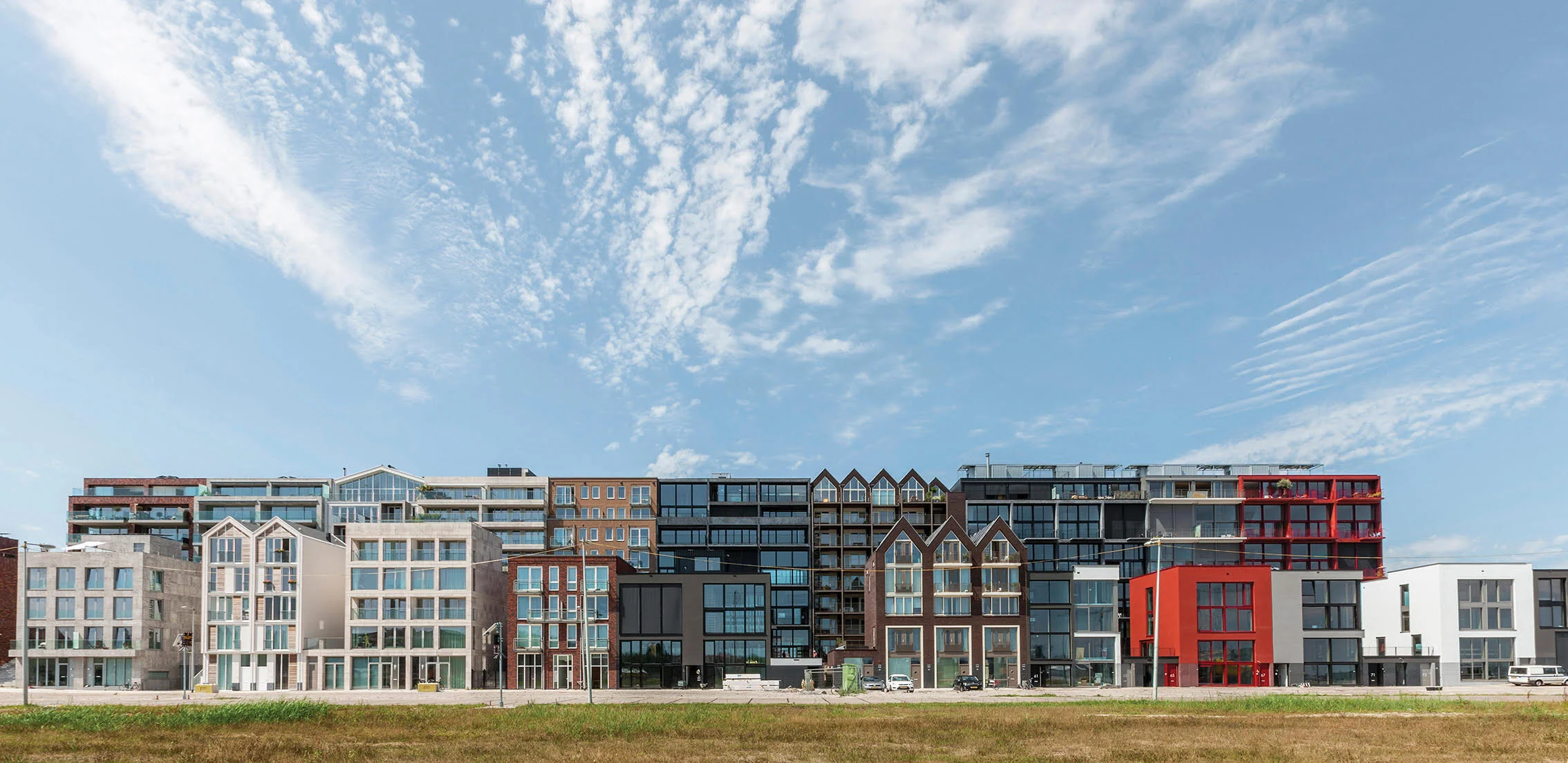DE HOOFDEN
Various Architects
De Hoofden is a pioneering development in Houthavens Amsterdam, using the loft structure. The project was a so-called ‘self-build’ project with collective commissioning by future residents. At the initiative of Marc Koehler, the project was designed and developed in close collaboration with a collective of architects that presented itself as “Huis met de Hoofden” (named after the shared office on the Keizersgracht in Amsterdam): Marc Koehler Architects (initiative, architecture), de Architekten Cie., Architectuurcentrale Thijs Asselbergs, Hootsmans architectuurbureau (technical design), de Architekten Cie., Marc Koehler Architects, Space Encounters (process management).
Project information
Location: Haparandaweg, Houthavens, Amsterdam, The Netherlands
Architect: Marc Koehler Architects, de Architekten Cie, Thijs Asselbergs Architectuurcentrale, Hootsmans Architectuurbureau, Space Encounters
Photography: Marcel van der Burg



