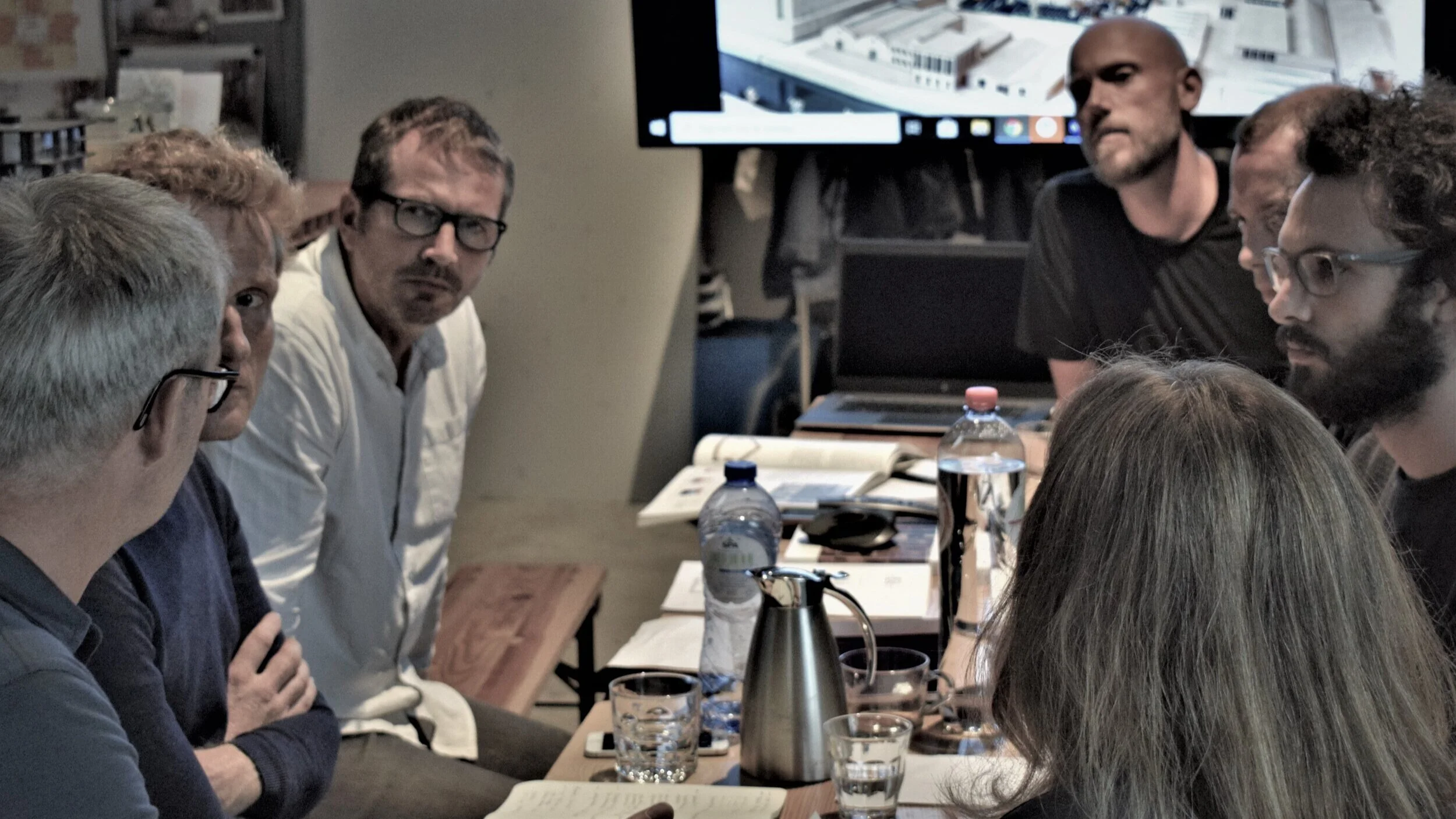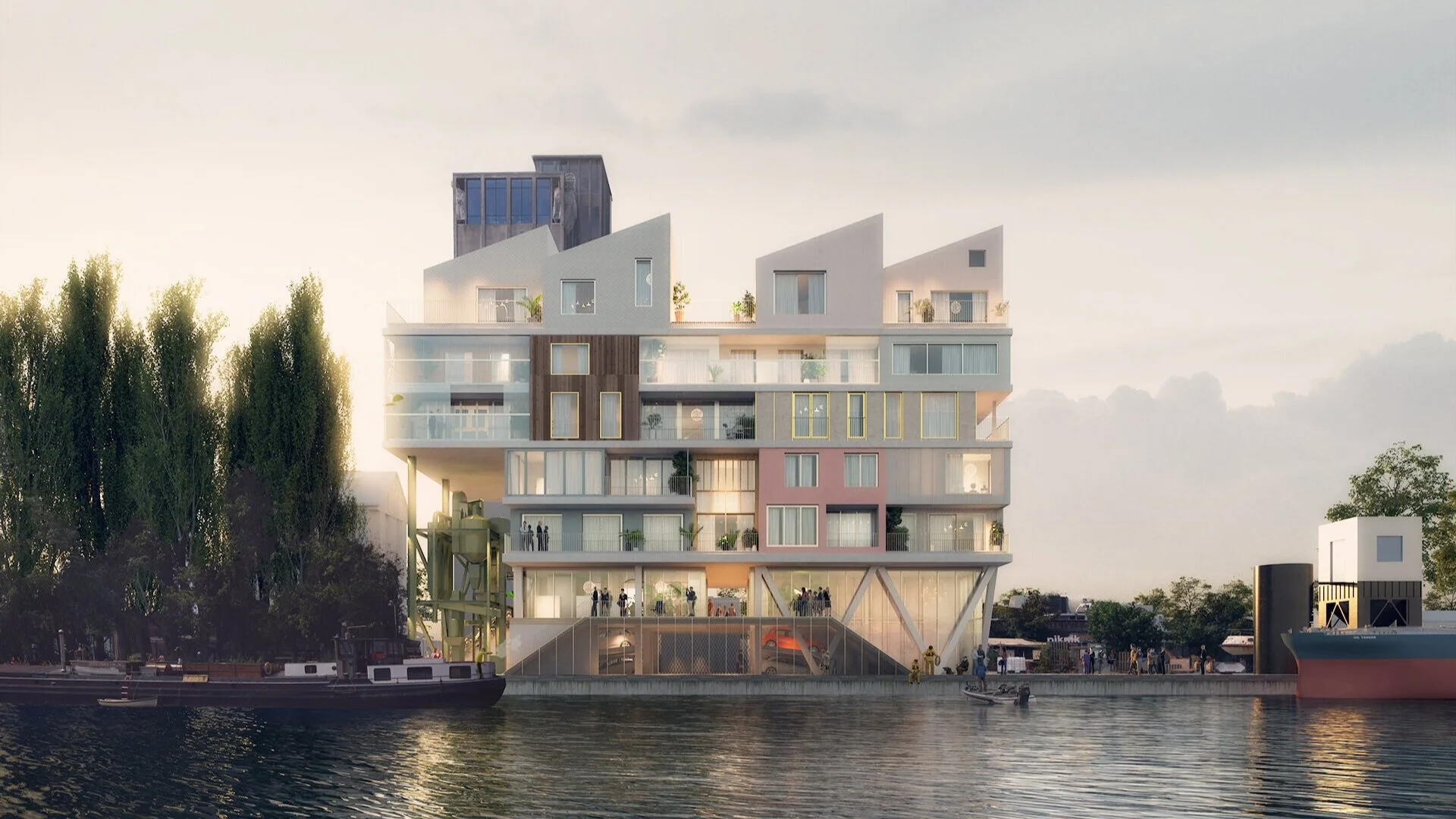Manifesto OpenBuilding.co (2021)
Open Building is a more than ever necessary instrument for city planning, building development and design processes. The building industry faces the task of drastically lowering its carbon and ecological footprint, by extending the lifespan of buildings, through adaptability. Open Building supports the transition to a society based on co-creation, participation, involvement and inclusion. The so-called supports or base-buildings form the ‘infrastructure’ for home-owners and users to inhabit and co-produce their environment.
Open Building offer possibilities for new real estate development models and forms of co-ownership and co-making. The process of Open Building engages future users and residents in the early stages of a project, to foster a strong sense of ownership and belonging and contribute to community development. Open Building is a process open for ideas, for interpretation and participation, whilst at the same taking into account the challenges we are facing with climate adaptation, energy and material reduction and the transition towards a circular economy.
Working with the principles of Open Bouwen (Open Building), developed by N. John Habraken in the sixties (see text below and the Legacy page), the architects and engineers of OpenBuilding.co want to set standards and ambitions that can be implemented in twenty-first century projects. Working with the concept of Shearing Layers of Change (introduced by Stewart Brand in 1994), it is possible to define Open Building strategies for each scale of the building or project. The main objective is to separate the elements with different life cycles, to increase flexibility and adaptability of the building, and the city, on a larger scale.
OpenBuilding.co works with three themes within Open Bouwen: Open Cities, Open Buildings and Open Systems. In our Manifesto we have combined these themes with practical guidelines and ambitions, that every developer, architect and engineer could (or should) incorporate in new projects. These guidelines apply to every project, regardless of the function of the building, whether it is a new build or existing structure. This Manifesto is an invitation as well: we would like to invite all professionals in the international building industry to work on better and more practical definitions, to share knowledge and experience with Open Building in practice and set new standards for an Open Building Industry.
WORKING WITH PROVEN PRINCIPLES
The Principles of Open Building (1960s)
N. John Habraken advocates a clear distinction of the support and the infill and emphasizes that this is not only technical in nature, but more importantly focused on the ability to facilitate personal influence. The supports are part of the public domain and permanent, while the infill belongs to the individual owner/user and is changeable. Participation and freedom of choice for the user is the key objective. Open Building redesigns ownership scenarios, (design-)responsibilities and building engineering. It offers participation and co-creation of inhabitants and users, on the private.
Shearing Layers of Change (1994)
From Stewart Brand’s, How Buildings Learn: What Happens After They’re Built: “Give people buildings that they can easily adapt to changing requirements or uses with inexpensive materials. For a long lifespan of a building, the change of the ‘faster’ layers should not be hindered by the ‘slower’ layers.”
Shearing Layers of Change (1994) Stewart Brand
OUR PRINCIPLES
Open Cities > Open Cities are based on the principles of Open Building: a flexible, resilient, collective, spacious and infrastructural framework offers freedom and flexibility for individual design interventions and short term investments. The theme Open Cities anticipates on designing for a changing investments, new legislation, asset management, tax regime and includes policies and planning tools for a flexible urban development.
Open Buildings > Using the principles of Open Building, it is possible to develop architecture, production methods and financial strategies to extend the lifespan of building by at least 150 years. The load bearing structure is physically separated of the main compounds of the façade and the adjustable and demountable infill systems for installations, inner walls and façade infills. Doing so, the building is easily adjustable over time.
Open Systems > This theme defines the ambition to use compounds, systems, materials and researches the way they are produced, detailed, and mounted. Not only is Open Building a good strategy to define closed life cycles of materials. It also offers changes for new technologies and supports the implementation and use of renewable materials such as timber and bamboo.
Site ∞
Property rights
Deed of division, maximize the amount of apartment rights
Freedom of function assignment
Centralised connection to utilities
Structure > 200 years
Infrastructure: robust, oversized
Meets residential and non-residential requirements
Free layout:
open floors
bay width
vertical connections
Partition walls disconnected of supports
Systems ≈ 25 years
Demountable, separated from the support
Flexible adjustable
Maximised free layout of floors
Raised floor systems
Centralised cabinets (preferable on ground floor)
Shared facilities
Skin ≈ 50 years
Demountable
Divisibility/adaptability:
silhouette/double skin façade: great freedom of layout behind a uniform appearance of the façade
collage: freedom of appearance per dwelling or a cluster of units
grid: freedom of appearance in every façade infill
Space plan ≈ 15 years
Demountable, flexible adjustable
Property of inhabitant/user
Phased investment
Collective purchase
Circular materials and systems
Customized manufacturing
LET’S ANSWER THESE QUESTIONS
While trying to implement Open Building strategies in our projects, we keep ourselves, our project partners and stakeholders sharp by asking questions with every development and/or design decision. To give you an idea of the questions raised during the development and design phase, we would like to ask them to you as well.
Open Cities
What will the city and real estate development of the future look like, if consumers become co-makers of the built environment?
What does an Open City look like - a city in which urban programs and uses can be easily altered or interchanged and the lifespans of buildings are radically extended?
How do the initial costs of a circular, Open Building relate to the financial, social and environmental impact over the long term?
Which urban design strategies and urban development policies are most promising to push the Open Building agenda in residential developments?
How does the Dutch Open Building agenda resonate with our international network: real estate pioneers from Hamburg, London, Paris, Boston and Costa Rica?
Open Buildings
When control shifts from the developer, architect and builder to the inhabitant, new models of co-ownership and co-making are created. Are these models feasible for commercial developments or do they serve a niche market?
What possibilities does Open Building offer to develop a more diverse, dynamic and inclusive residential architecture and open city?
How does this change the quality of the built environment, the way people interact with their surroundings and their sense of belonging?
How does this idea of ‘living buildings’ change the role of the architect, our architectural approach and idiom?
How do we extend the lifespan of buildings with an Open Building approach?
To which extent should we shift the control of the design process from the architect to the inhabitant - to what degree should we focus on mass customisation, custom-made or self-made dwellings?
Open Systems
How do we create an open and circular building industry in which modular building components can easily be disassembled, updated, recycled, reused or even leased? Who is in control of these processes and systems?
What possibilities offers modular, off-site manufacturing - with CLT for example - the concept of Open Buildings? Does the combination of the Open Building principles and developments in de (wood) construction industry contribute to the transition to a circular building industry?
Will we share our know-how and products as open sources or exclusively within the Open Building (.co) framework?
In what way will Open Building influence the role and business model of the developer, architect, user, builder and producer? Now and in the future?
RESEARCH THEMES (2021)
THE BUSINESS CASE FOR OPEN BUILDING
In collaboration with experts from Fakton Capital, Dr2 Economy and Green Matters. Taking life cycle analysis and costs to a new level of financial mathematics, together with Founding Partners of OpenBuilding.co these experts will design new business cases and scenarios for open buildings. Invest now, harvest your profit later. Building adaptive, resilient and affordable cities for everyone.
OPEN BUILDING IN WOOD
‘Open Buildings in Wood’ will be a major theme of research in 2020 - with studies on technical aspects and life cycle cost analyses. The first meetings with Founding Partners of OpenBuilding.co to discuss this new theme have already taken place. Specialists in the field of economics, environmental cost models, building engineering and bio-based building methodologies have been consulted and will participate in the research that will lead up to the Open Building Summit in the Autumn of 2020.
CUSTOM FIT, AFFORDABLE LIVING
One of the aspects of Open Building relates to the involvement of residents (individuals or groups) with the design. New technologies (in design, logistics and production) offer new opportunities for customised building elements or even buildings. The architect writes the script, more people are involved in decision making. Flexibility in design and production: to which extend and how to keep it affordable?
RULES AND REGULATIONS
Tradition and bureaucracy: a circular economy calls for a different approach to development and design. Current policy and legislation puts up barriers rather than accommodate innovation.To accelerate the transition to a circular building industry, things will have to change. In what way should (local) governments change their approach or policy to accommodate change? Founding Partners of OpenBuilding.co share their experiences and insights to collect recommendations for policy makers, investors and developers.










