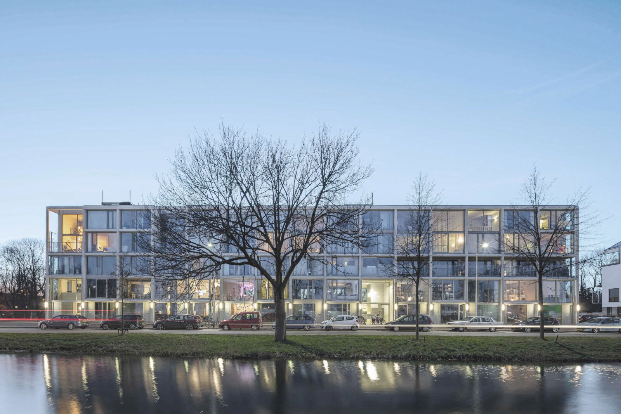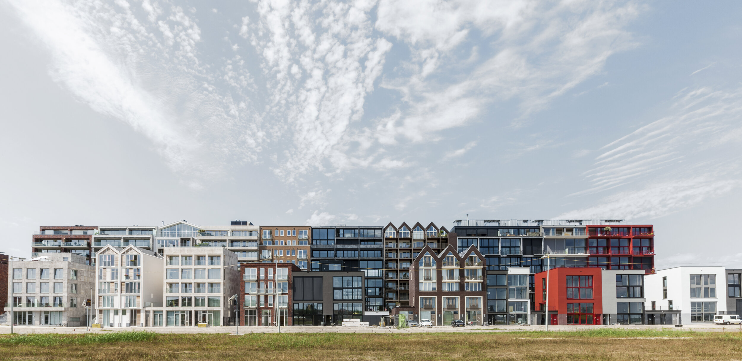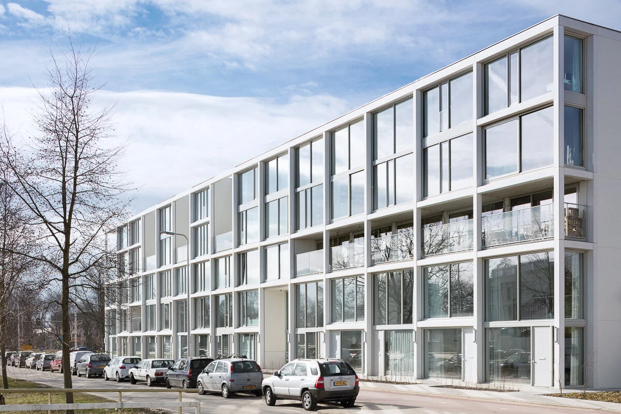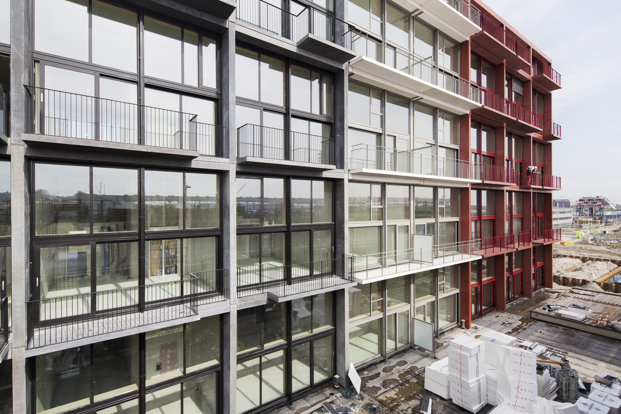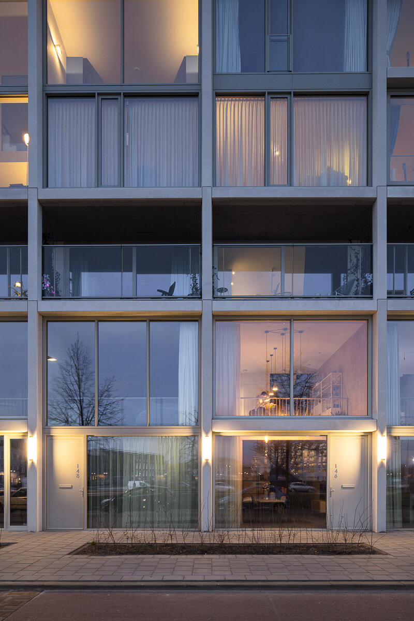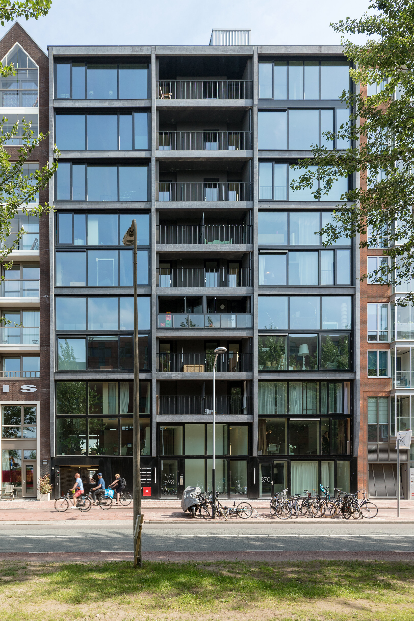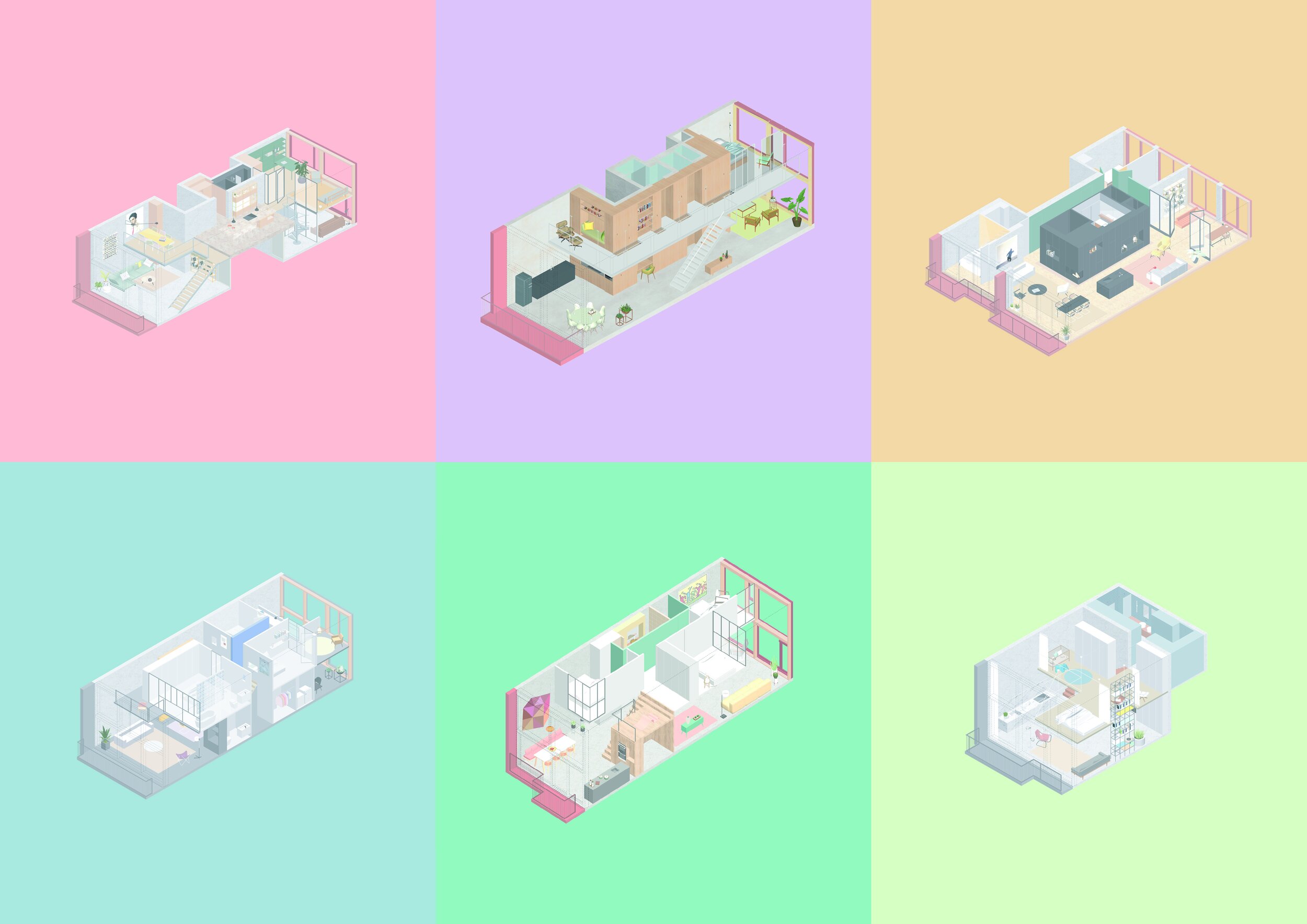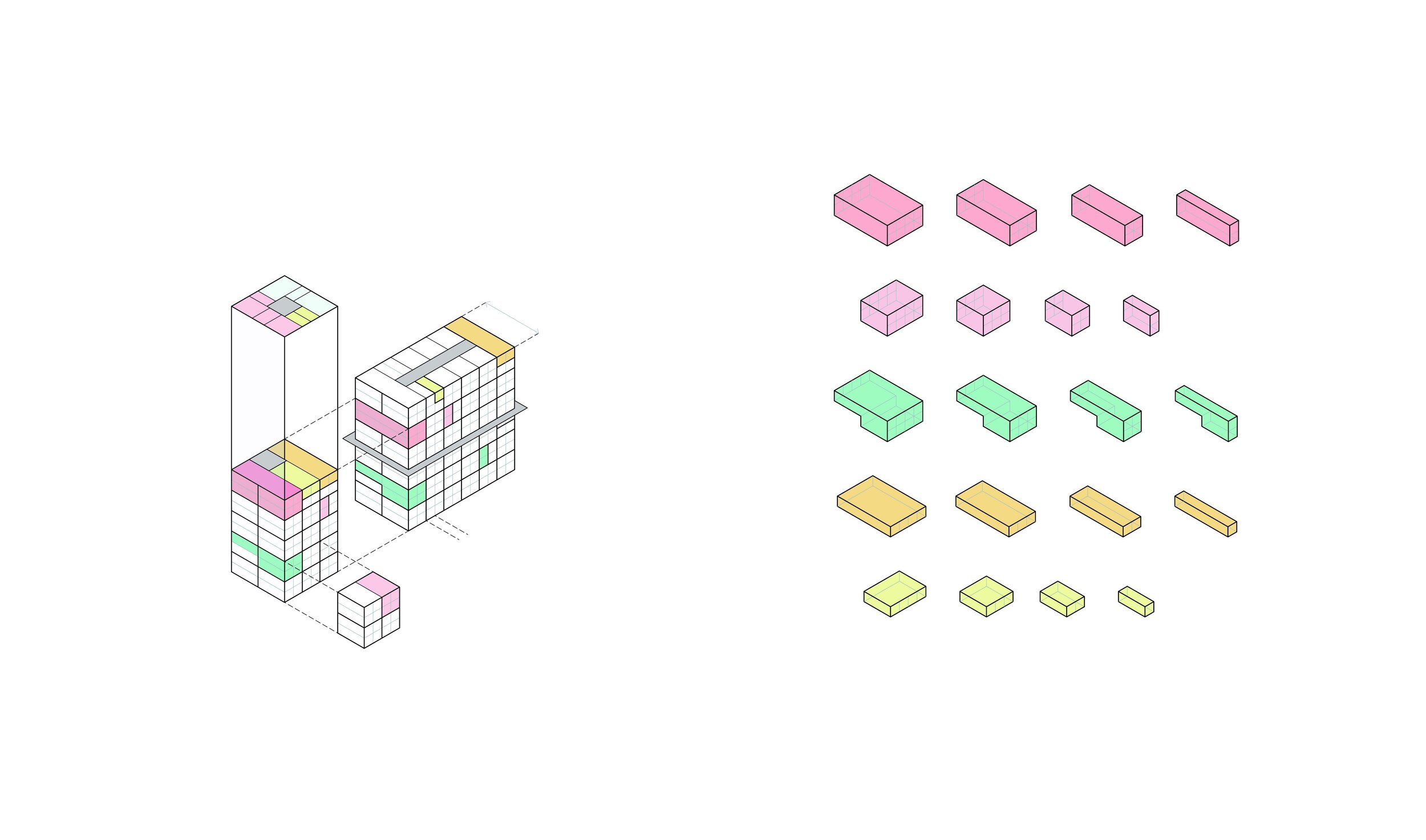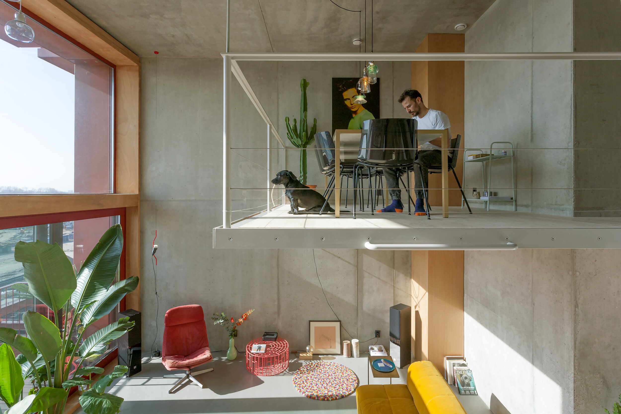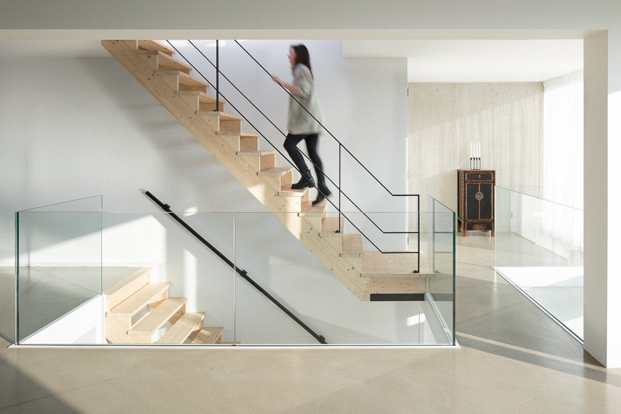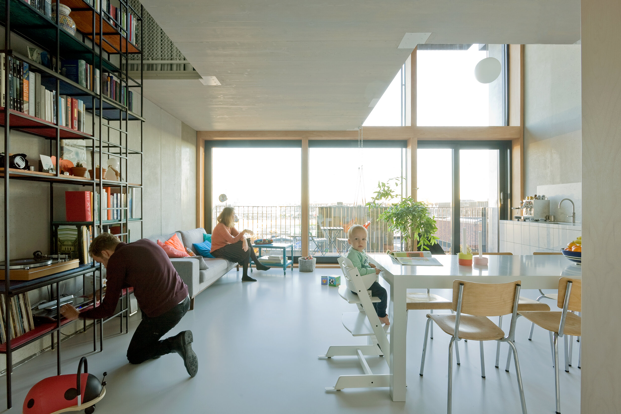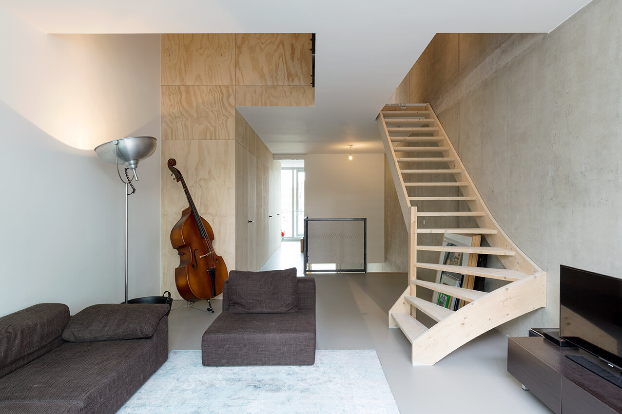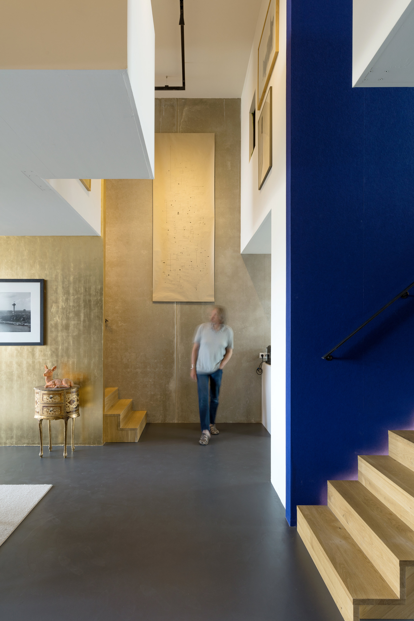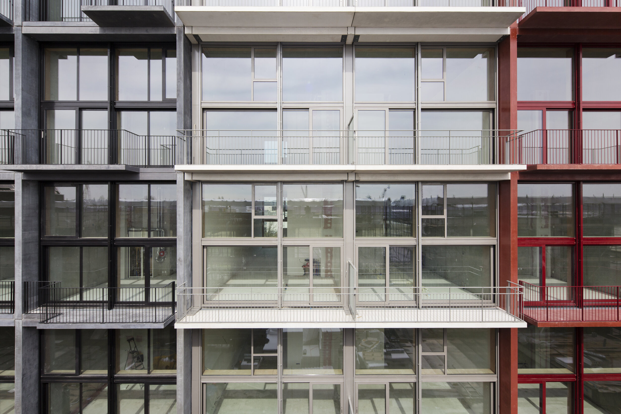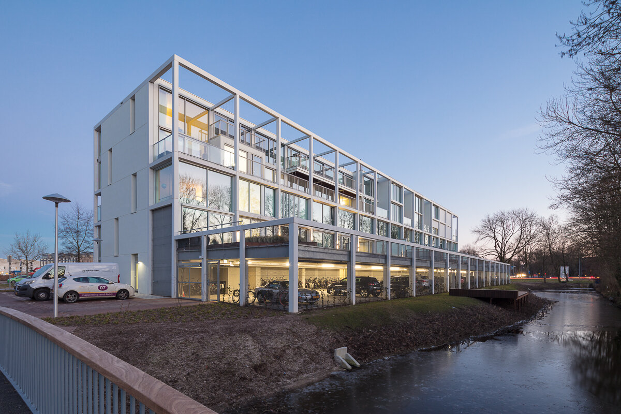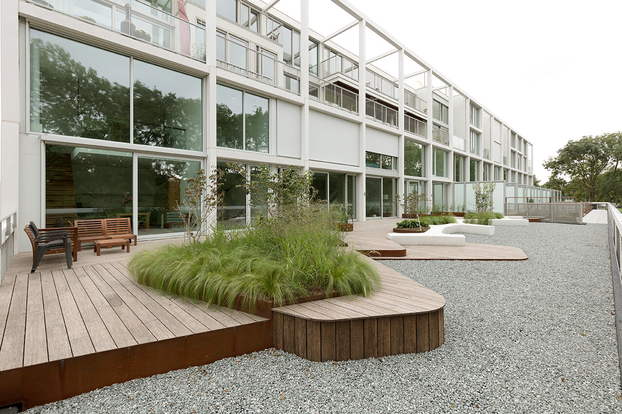SUPERLOFTS
Marc Koehler Architects
SUPERLOFTS & OPEN CITIES • Superlofts is a flexible design and development framework and is developed by Marc Koehler Architects. Superlofts offers its members the freedom to customise or design and self-build their homes from scratch incorporating any hybrid function, and co-create shared spaces to build a global co-living community. Current locations of Superlofts are Amsterdam, Delft, Utrecht en Groningen, with more (international) locations under construction or in development.
Superlofts promotes the diversity that cities thrive on. The concept was inspired by an MKA designed residential retrofit of an industrial harbour building, and was then applied as a co-operative development model, where homeowners grouped together to fund
the first Superlofts buildings. Hybrid work and living programmes attract those with an entrepreneurial spirit who form new economies within Superlofts communities.
Superlofts uses a flexible and open framework that easily adapts to changing cycles of use and maintenance to facilitate a circular and resilient way of building. Its building systems can be updated in independent cycles without wasting materials or demolishing the building. For example, the support structure can be used endlessly, facades are updated every 25 years, installations (HVAC systems) every decade and interiors every 5 years. Each system can be reused or recycled in independent cycles, tapping into the emerging circular economy.
SUPERLOFTS & OPEN BUILDINGS • The base building (support) comprises a prefabricated modular concrete framework composed of five to six meter high modules. These modules form the raw spaces that are filled in specifically according to the owner/user’s requirements (infill). Prefabricated concrete wall and floor elements form one unit; different units are stacked on top of each other to create the larger framework.
Superlofts celebrates the unique spatial qualities of lofts and offers affordability in terms of a gradual investment for buyers
who can grow into their space and build their ideal home by themselves, with friends or with a local builder. Buyers also have the opportunity to choose preset infill systems that can be delivered turnkey.
The smart facade is a prefabricated aluminum modular building system that is easy to adapt to the specific demands of each user/owner. It integrates smart energy saving, natural ventilation and sun shading systems and rainwater drainage.
SUPERLOFTS & OPEN SYSTEMS • The support structure and infill are separated to provide maximum flexibility and adaptability. It also allows services/installations to be easily renewed, independent of the building structure, according to the latest technologies. In this way the base building remains constant as different use cycles evolve which allows a circular way of building.
Each raw space contains a Supercore, a central services shaft and installation space that is independent of the building structure. The infill is designed as flexible, modular fit outs that are easy to install and dismantle enabling occupants to personalise their loft interiors, per space over time, according to their budgets and (changing) needs.
Project information
Location: various locations in The Netherlands
Lead architect: Marc Koehler Architects
Superlofts has its own website and community platform: www.superlofts.co
Visit the the lead architects website website here!
Superlofts Houthavens and Superlofts Buiksloterham are part of the Amsterdam Open Building Audio Tour, available in the Geotourist app.


