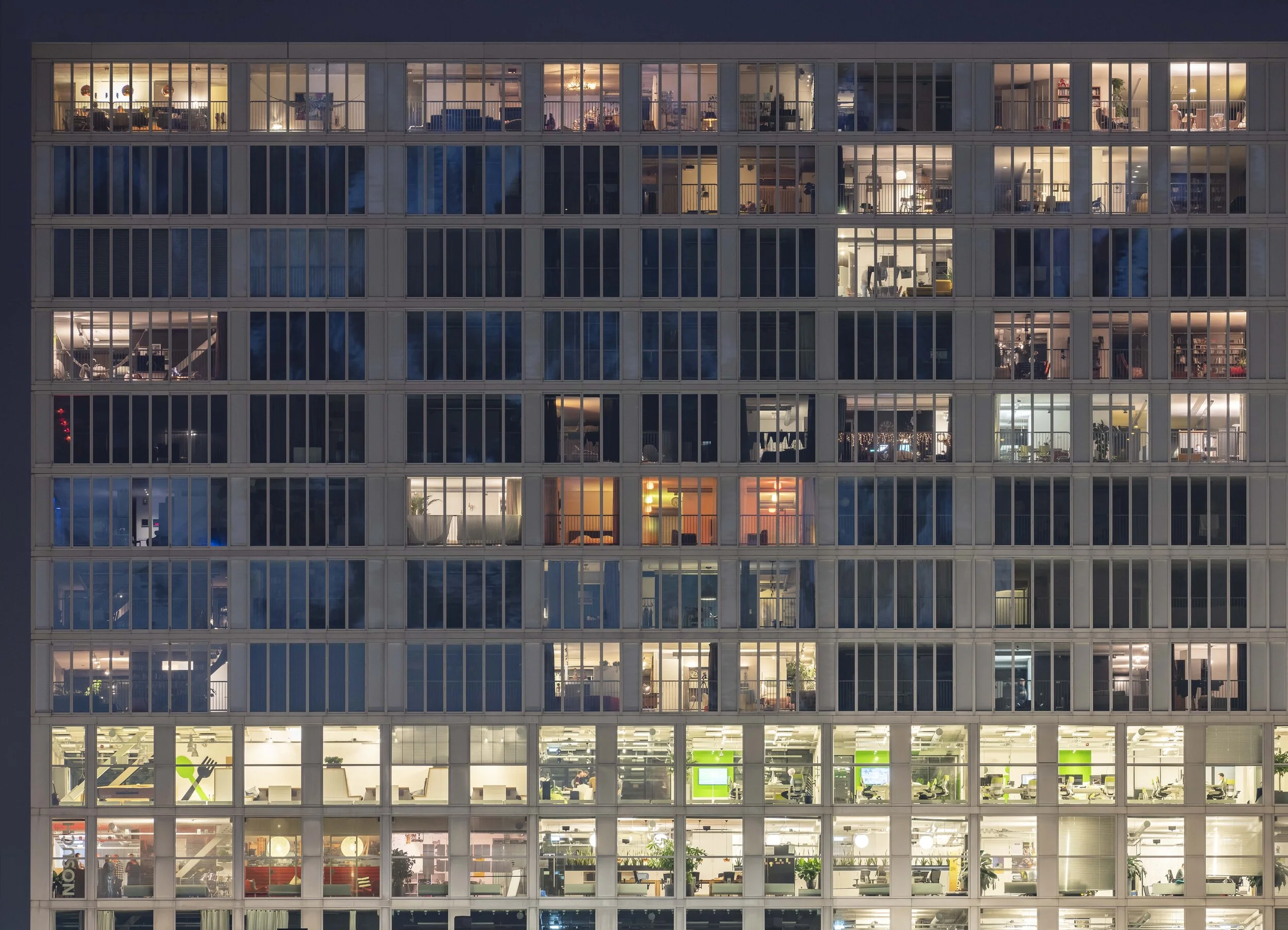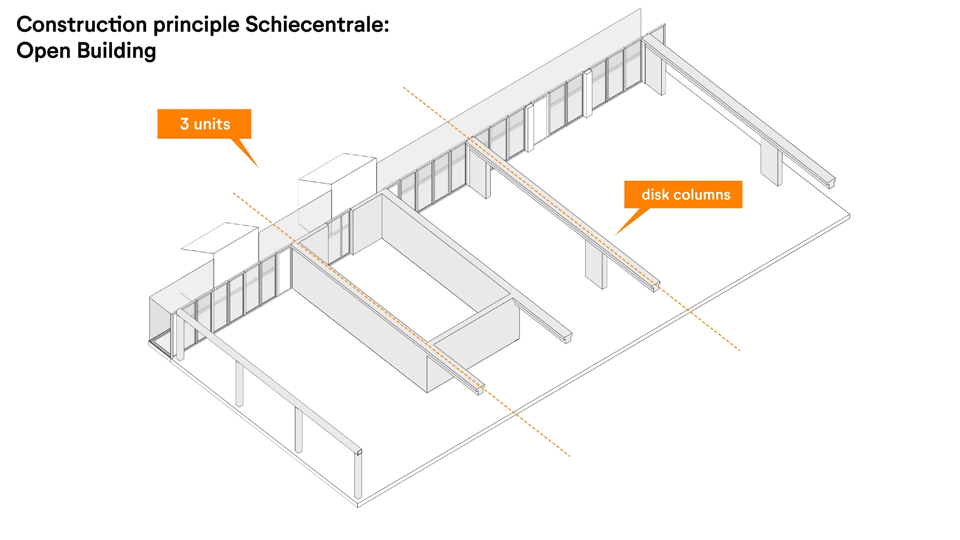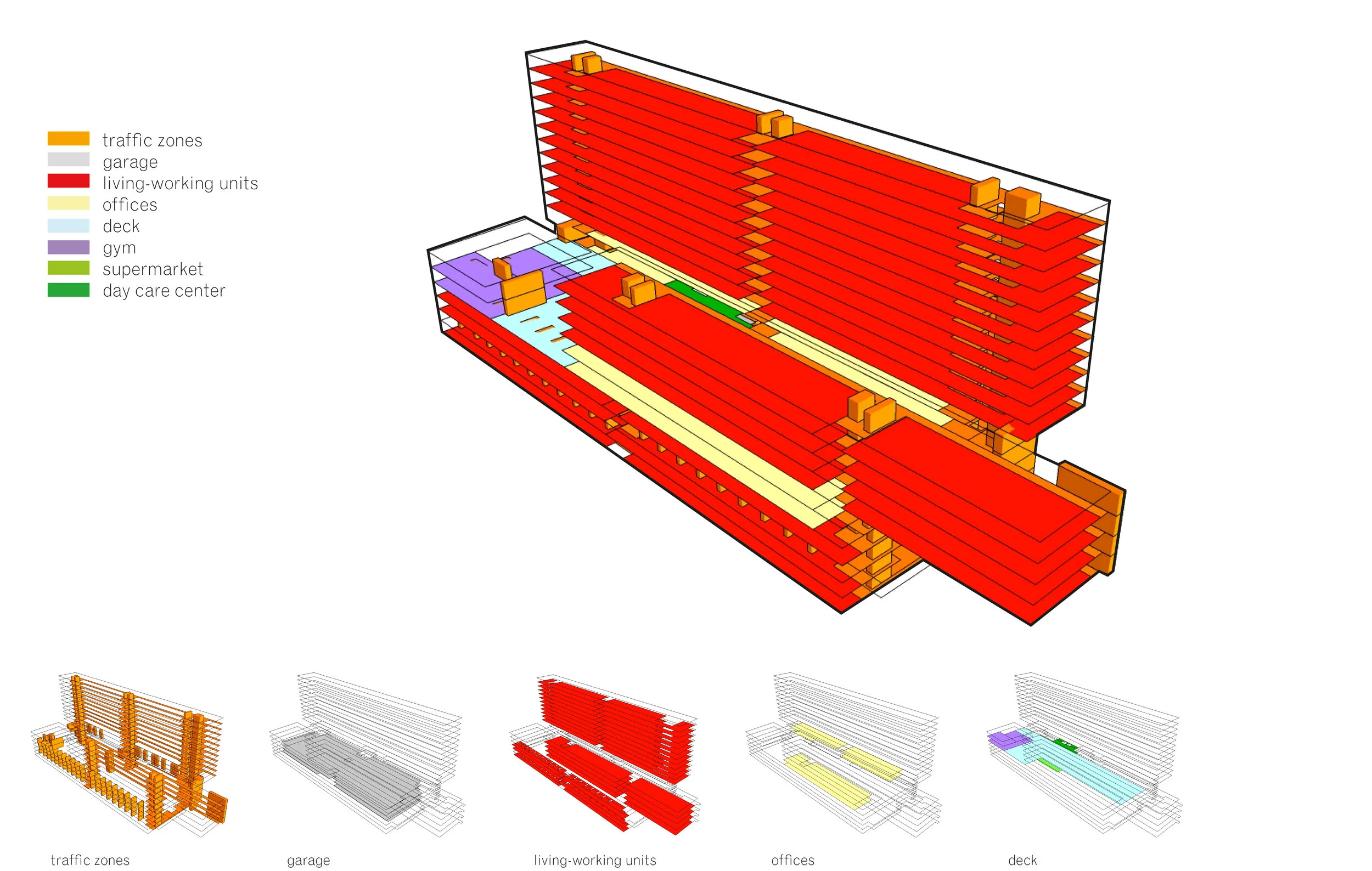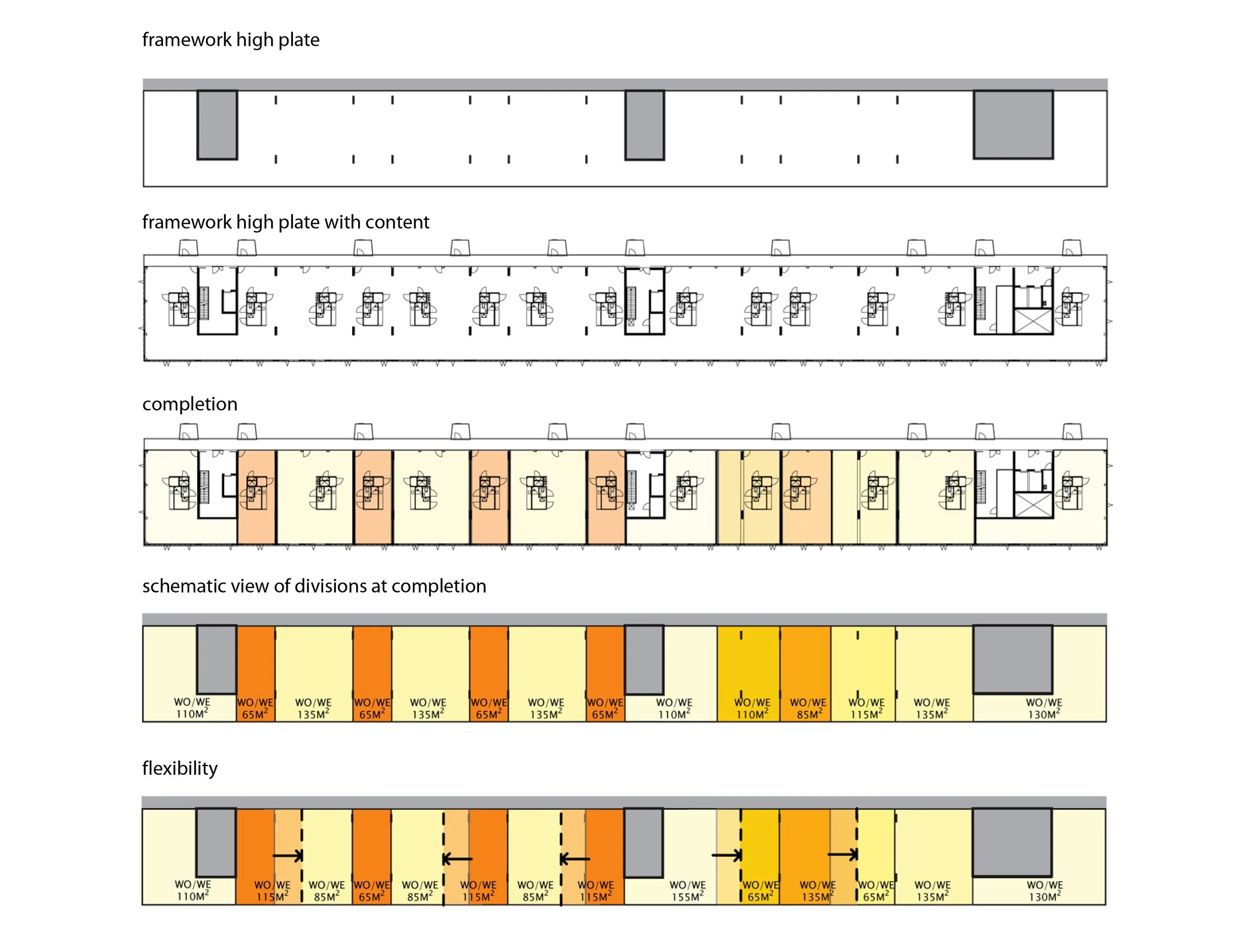SCHIECENTRALE 4B
Mei Architects and Planners
SCHIECENTRALE & OPEN CITIES • Schiecentrale 4B is part of the redevelopment of the former Schiehaven power plant and its surroundings. The combination of office space, residential units and live-work units brings liveliness to an area that has blossomed to become the hub of the creative industry of Rotterdam since the start of this century.
Schiecentrale 4B consists of a new building that wraps around the north-western sides of the old Schiecentrale power plant. As a small city, the new complex offers a variety of housing types that cater for people active in the creative industry and other residents that are attracted to the harbour atmosphere the area still breathes.
The scale and size of the building are in symbiosis with the metropolitan docklands context. The most distinctive feature of the project is the height of the building. A 50-metre-tall slab that stretches for a length of 130 metres, rises above the former electricity power plant. The shape chosen for the slab ensures that every unit enjoys views of both the River Maas and the city of Rotterdam.
During design processes, Mei makes sure to thoroughly research the future users of the building. The future users enter into the conversation early on in the design process. The architects at Mei want to know about the possibilities, prospects and social interaction that architecture can offer to these users and the people that will follow them. As the future is uncertain, Mei incorporates flexibility in the building. The elaboration can be seen in the constant, well suited, changing layout.
“People shape architecture and architecture shapes people” is a design motto Mei embraces. Architecture should foster people to contribute to the emergence of strong inclusive communities and neighbourhoods. Community building, customization, and adaptability are therefore an important design principle at Mei.
SCHIECENTRALE & OPEN BUILDINGS • The 130-metre long horizontally-open base building, without load-bearing inner walls, allow for living as well as offices within the same grid. The units are designed to easily merge, using demountable partition walls, so that the user can work in one unit and live in the other, and reduce or extend the unit according to the changing user demands. This results in a mix-used and ever-changing layout.
The building contains a total of 55.000 m² of programme, of which 7.000 m² currently is office space. The lower four floors are intended as office space. On top of that, eight layers of live-work units are provided. The building consists of 156 of these live-work units, with floor plans that can be arranged as desired. On the ground floor are twenty quayside houses, each with a height of 3,5 floors. The additional amenities consist of a supermarket (2000 m²), a gymnasium (600 m²), 400 indoor supervised parking lots, and a semi-public deck (3.000 m²). A sun terrace, podium, playground and lunchtime supervision facility for schoolchildren, complete the programme.
The 11-floor structure is harbouring live-work units, varying from 66 m² to 141 m². They are vertically accessible by the three cores inside the building, and horizontally by the galleries on each floor. Attached to the gallery are the storage units. Normally hidden away in a basement, the storage units in the Schiecentrale are eye-catching objects, positioned opposite to the front doors.
All spaces on the west side of the building are fitted with glazed facades. From here, occupants enjoy a spectacular view of the river Nieuwe Maas and the port of Rotterdam. Floor-to-ceiling harmonica doors front the live-work units and open to turn the apartment into an enclosed and sunny terrace. The rear of these popular dwellings adjoins the car park, turning them into a reinterpretation of the drive-in house.
SCHIECENTRALE & OPEN SYSTEMS • The live-work unit is an empty casco, with no partition walls open for design by users or inhabitants. In short, the first batch of users still has some work to do before the house or office can be put into use. Everything is open, except for the smart core with a bathroom, toilet, washing room, kitchen niche, fuse box and shaft. Positioned in the middle of each grid, the smart core offers all the ducts and facilities for the wet room of your preferences. On account of the high level of flexibility, all technical installations in the spaces, and on the facades of the building, are not cast in situ, but surface mounted. Next to this, the façade components and the storages are produced industrially and demountable.
The in 2008 completed Schiecentrale is designed with, at that time, advanced IFD-principles (Industrial, Flexible and Demountable). For this reason, Schiehaven 4B received an IFD subsidy of 250.000 euro.
Through the years Schiecentrale 4B has proven to be adaptable, with short cycles of change. The office of Mei Architects is located in the building and changed its location and size multiple times. The office surface varied from 200 m², in 2009, to 100 m² during the economic crisis and extended to 275 m², in 2019 and on to 350 m² currently. With the location in the building constantly changing as well, from the 8th to the 7th floor, and from the 6th to the 16th floor.
See the end of the page for the technical drawings.
Project information
Location: Schiehavenkade, Lloydkwartier, The Netherlands
Floor surface: 55.000 m²
Program: 156 live-work units, 20 ground-access quayside houses, supermarket (2000 square metres), a gymnasium (600 square metres), 400 supervised parking lots, and a semi-public deck (3.000 square metres)
Realisation period: 2005-2008
Total budget: €42.000.000,-
Architect: Mei Architects and Planners
Partners
Client: Ontwikkelingsbedrijf Rotterdam (Rotterdam City Development Corporation), Proper Stok Rotterdam, Woningstichting PWS (PWS Housing association)
Structural engineer: PBT, Delft
Structural engineer: DHV
Building physics advisor: DGMR
Fire resistance advisor: Ralph Hamerlinck
Building costs advisor: Bouwhaven
Material research: Aldus Bouwinnovatie
Wind safety advisor: Windsafe
Signing: Bureau Mijksenaar



















