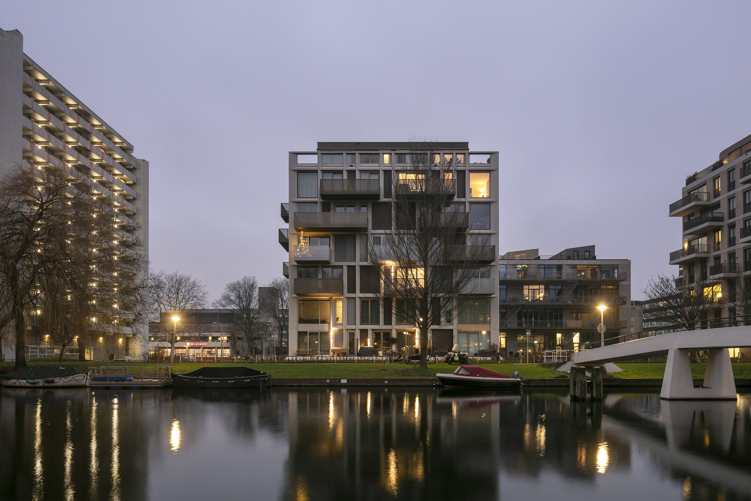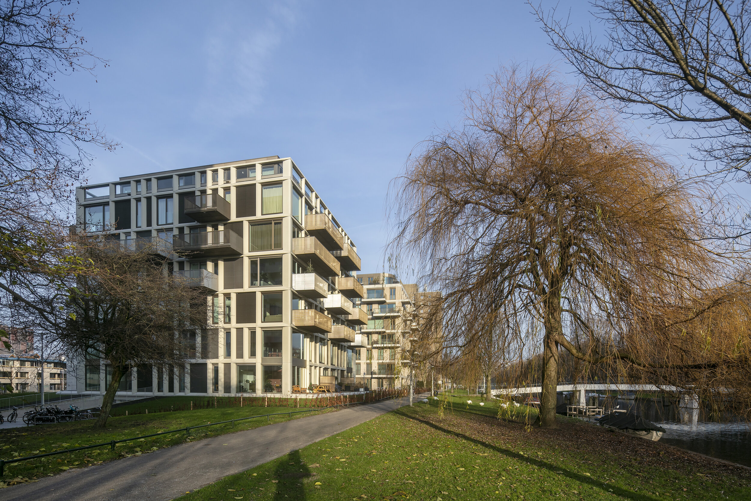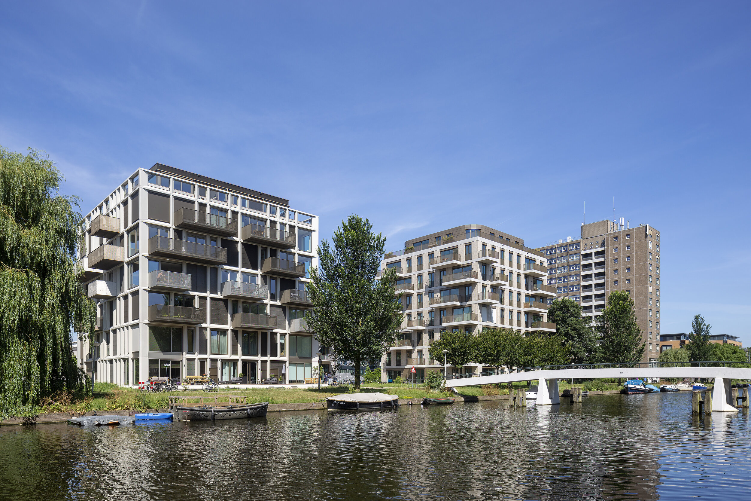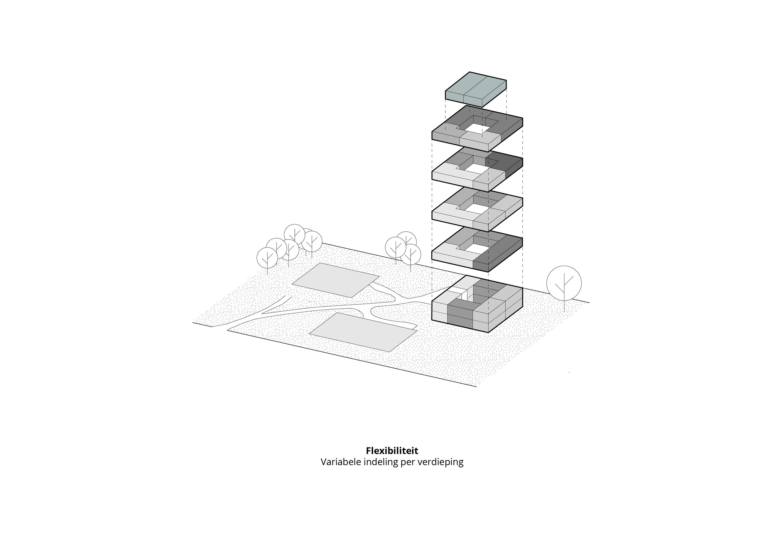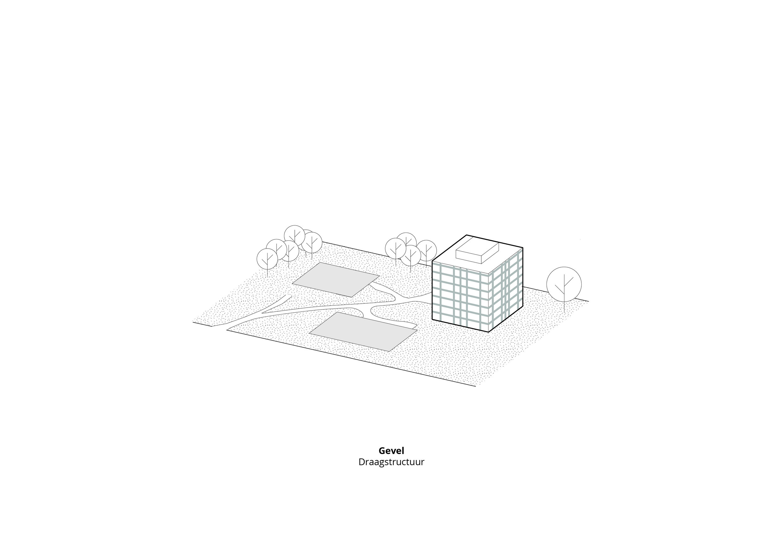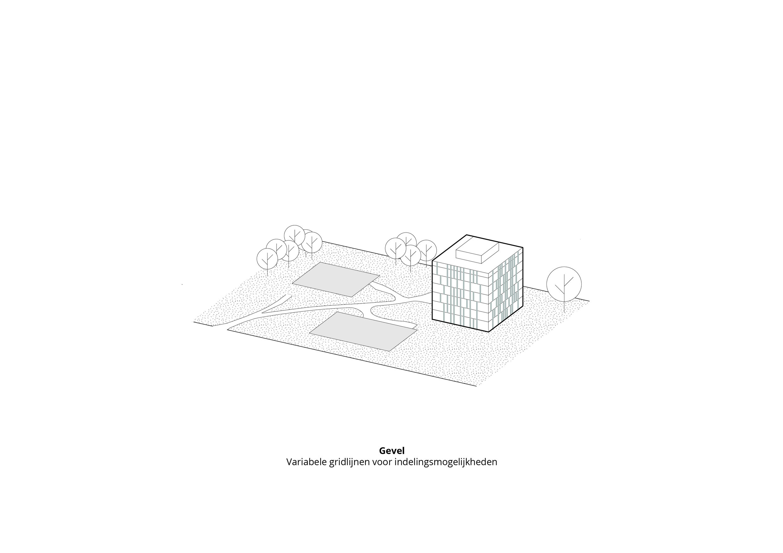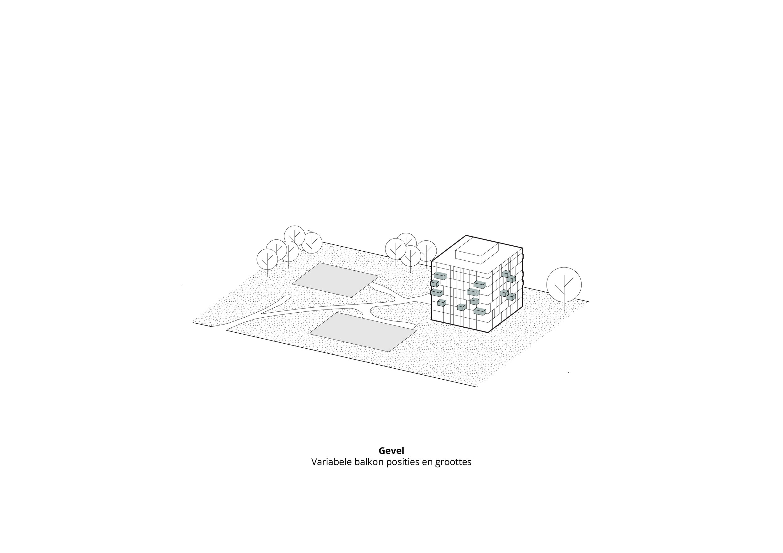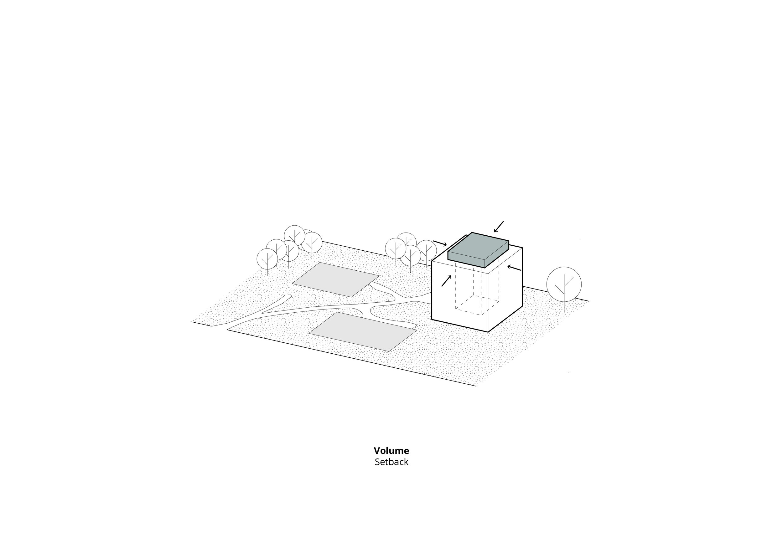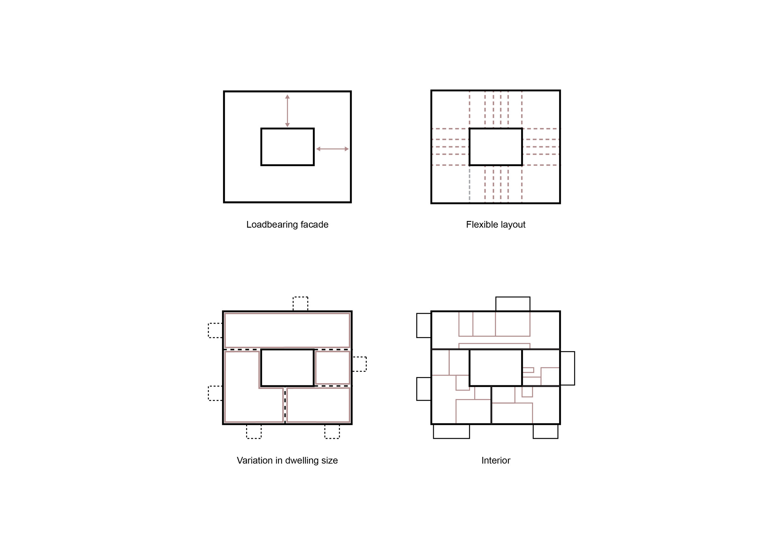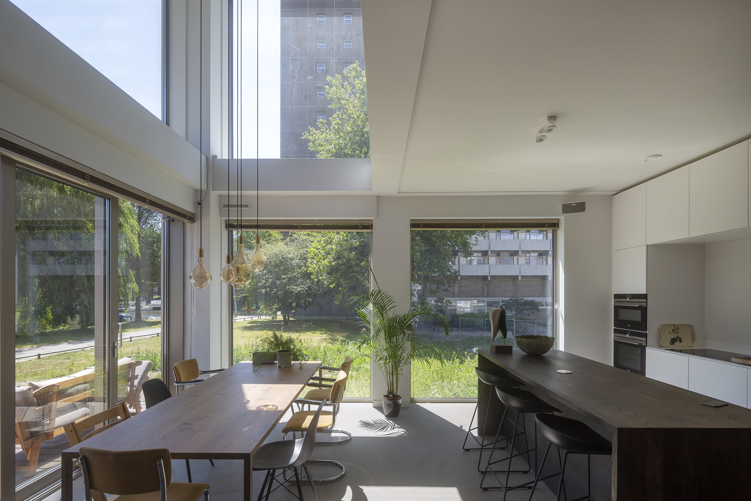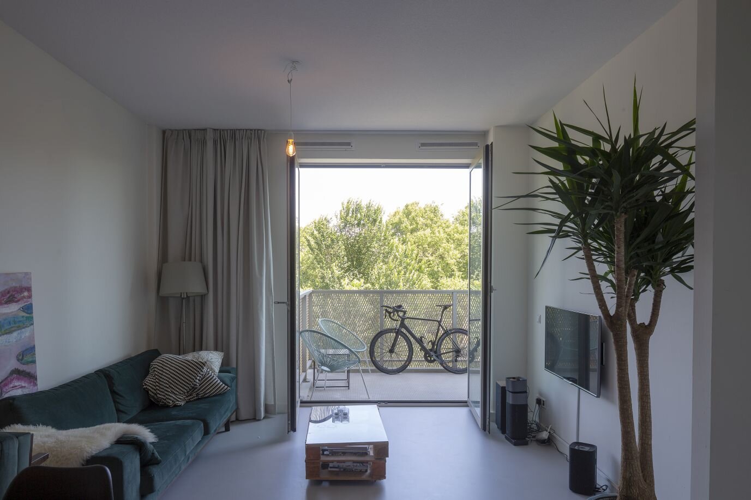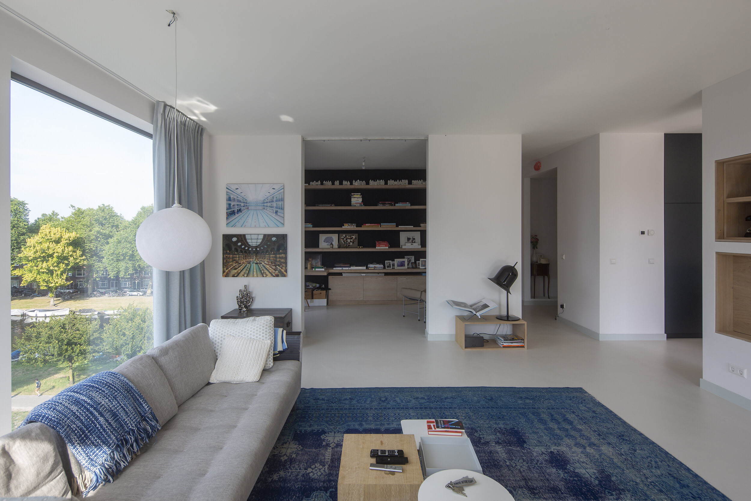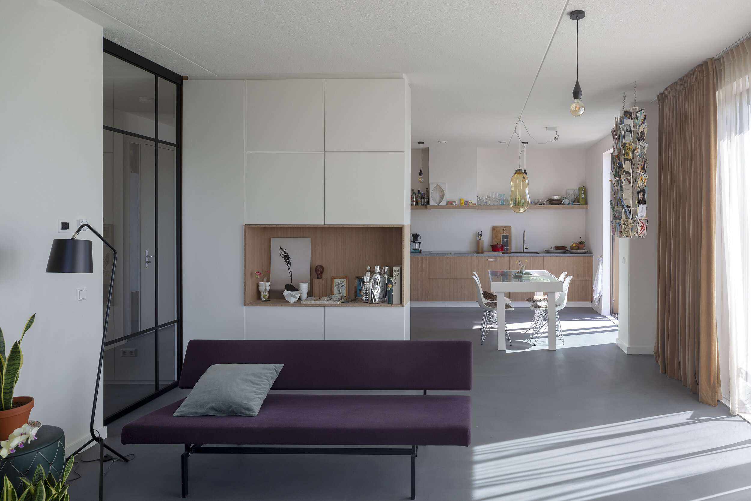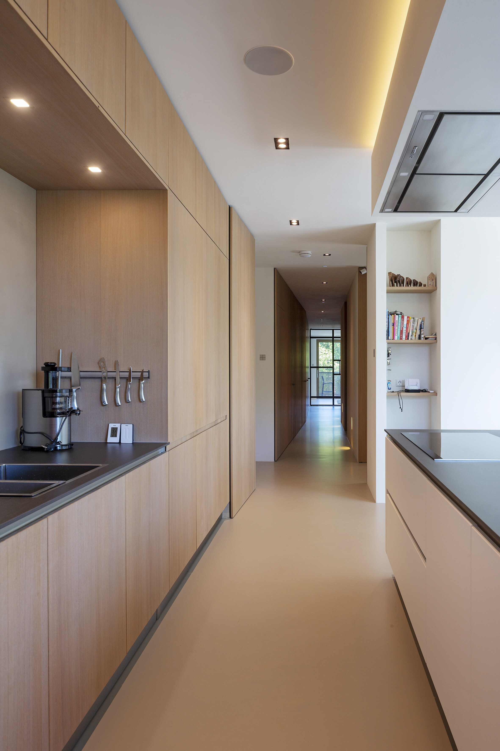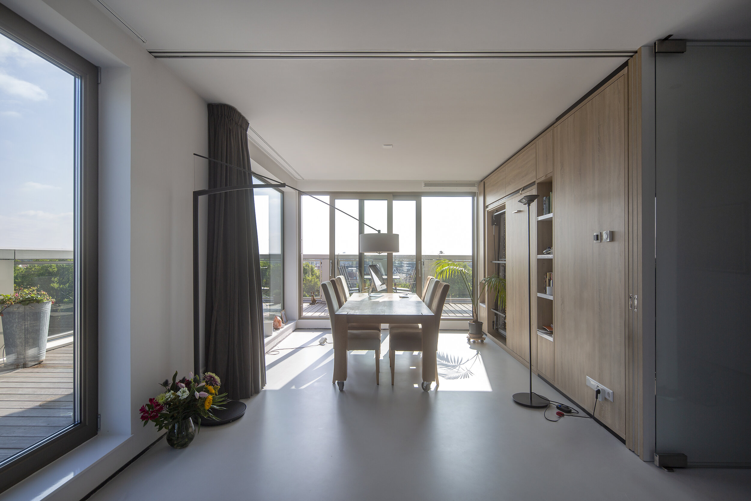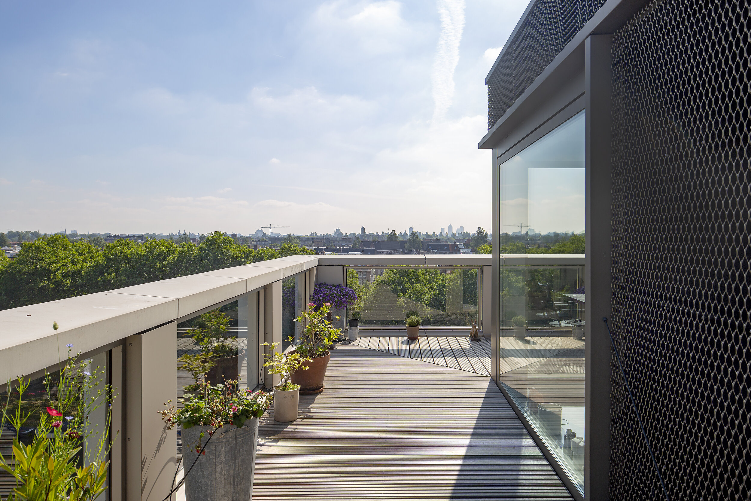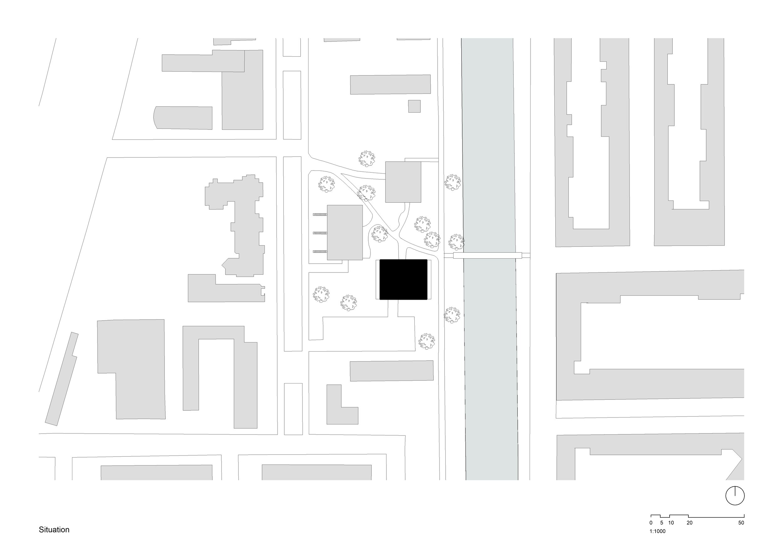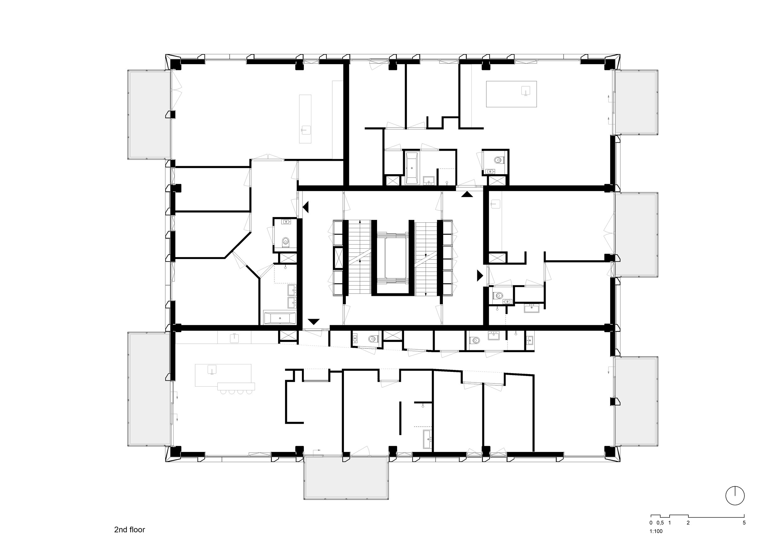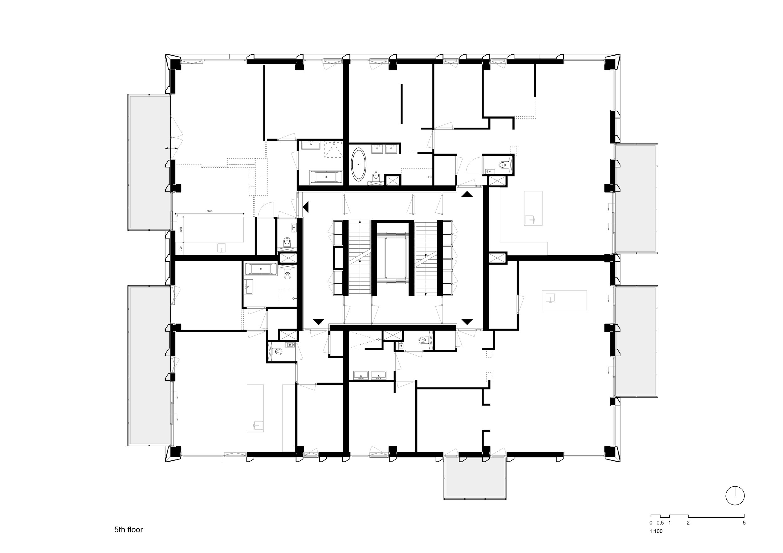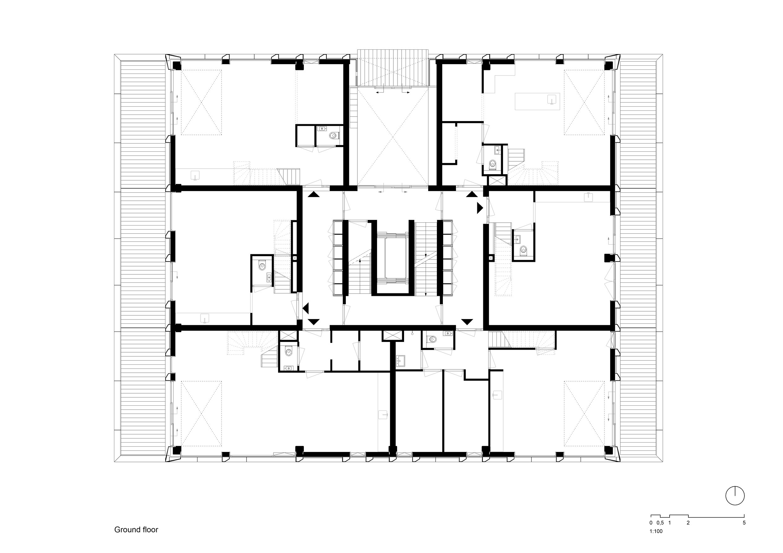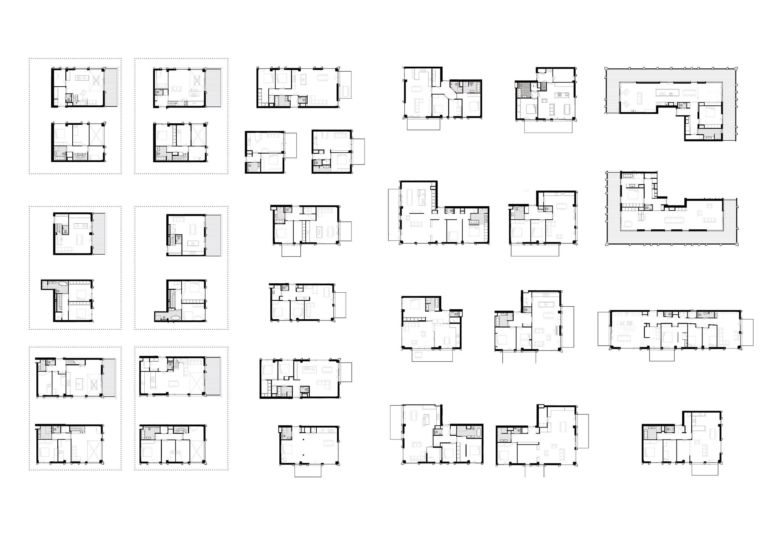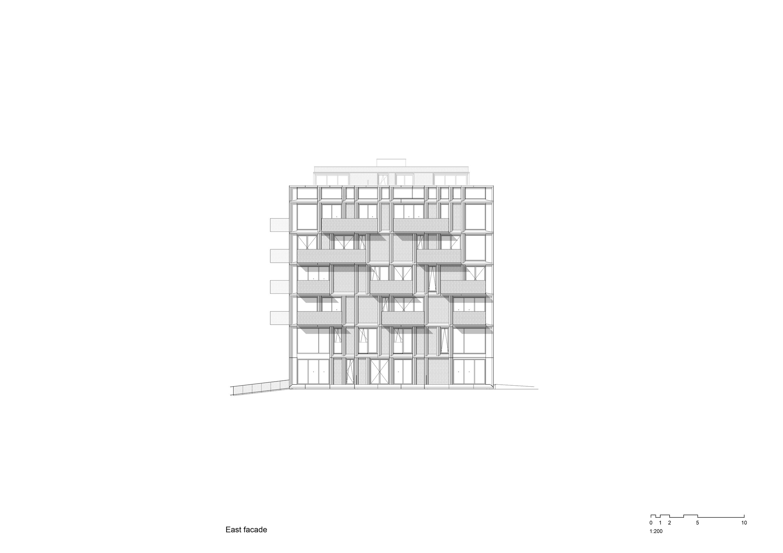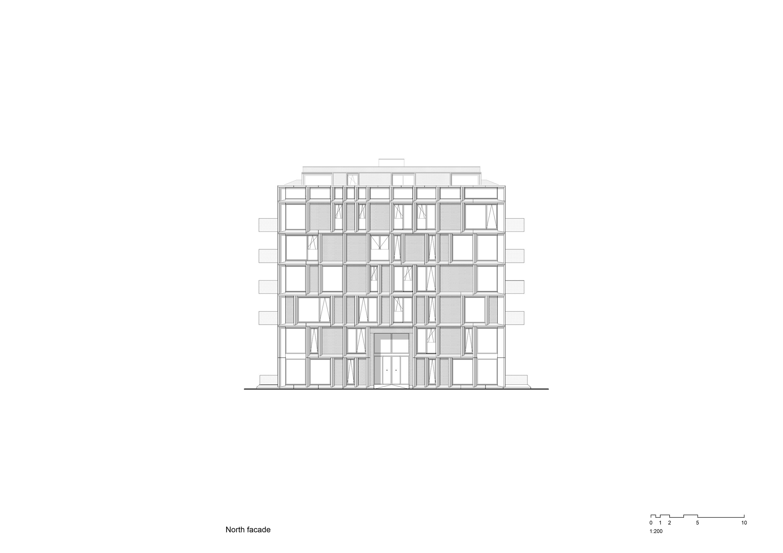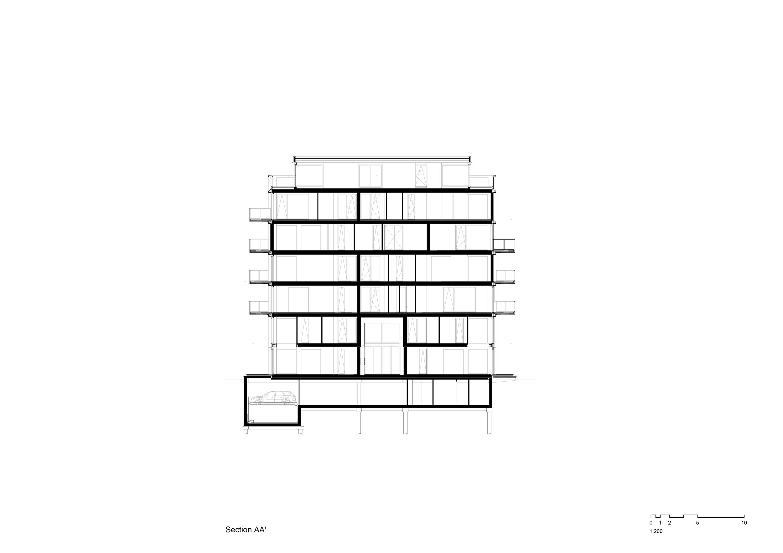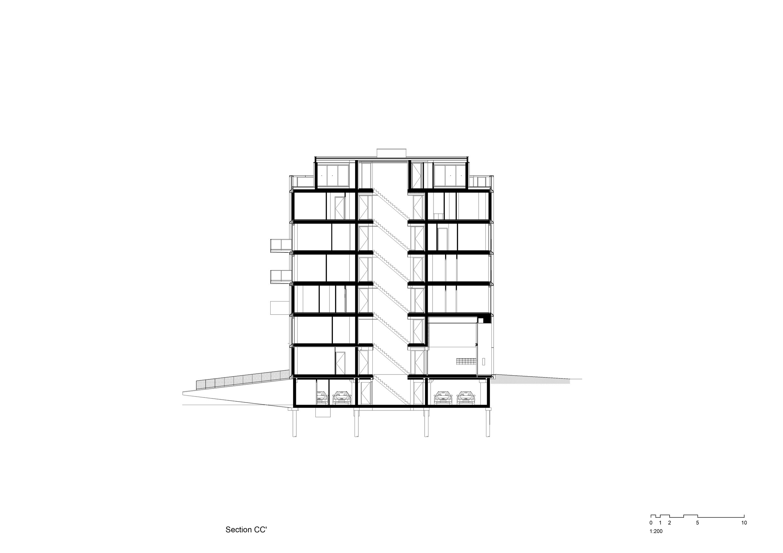HET SCHETSBLOK
ANA Architecten
HET SCHETSBLOK & OPEN CITIES • Het Schetsblok consists of twenty-five customized and adaptable dwellings, establishing a diverse community in Amsterdam Nieuw-West. Within a strongly connected urban ensemble of three residential buildings Het Schetsblok (the sketch block in English) is situated in a collective park, jointly designed by the inhabitants of the three buildings and by doing so, establishes a connection with the neighbourhood. This is strengthened by the maisonettes with direct access to the collective park. Together they established a community of inhabitants responsible for the maintenance of the semi-public space, to create belonging and social cohesion.
4WINDEN, a foundation that supports building for home-seekers and creating communities thereby, initiated the co-creation process of Het Schetsblok. 4WINDEN found in ANA the right architectural office for job, due to their experience in co-creation and the Open Building related publication ‘Learning from Multifunk’. ANA and 4WINDEN teamed up with Kondor Wessels Vastgoed, a real estate company and project developer, well known with the implications of delivering a casco building, from projects like ‘De Klusflat’ in the Bijlmer, Amsterdam. Together, as a team of three, they developed the casco. Future inhabitants were constantly informed and able to think along from the sidelines throughout the process. They were involved in the design after the casco was determined, from start of the process of designing the dwellings.
Separate tenders for the base building and infill allowed the future habitants to choose from two scenarios: a bare casco to finish themselves or a finished dwelling by the main contractor (with a variety of options and choices). Or everything in between these two options. Facilitating these options and incorporating them in an ongoing development process, the building permit was also obtained in two phases.
The design process of the individual dwellings began with the residents filling in a survey, with questions varying from practical, like: “How many bathrooms would you like?” and “How many bedrooms do you want?”, to more personal questions: “What does daily life look like?”, “What are your hobbies?” and “What does your favourite Sunday morning look like?”. Based on this survey the architects matched a ‘building permit obtained’ floor plan to the client and adapted it to the clients' wishes.
Architect Bas Hoevenaars of ANA Architects distinguishes three important principles of a co-creation process: “Firstly a clear building structure, secondly clear rules and thirdly clear communication.” The structure of Het Schetsblok facilitates the ability to adapt over time, when the inhabitants as well as housing requirements, social tendencies, climate change and new regulations evolve. The types and rules for the plans, installations, and façade (windows, balconies, materials, colours) were carefully described in strict scenarios. This way, the potential or future inhabitants knew they were able to choose, but their choices were restricted. And although the clarity in the process of Het Schetsblok is the foremost thing ANA is proud of, this would also be the first thing they would improve in future projects.
HET SCHETSBLOK & OPEN BUILDINGS • Het Schetsblok is based on a clear, basic and rigid structure. The basic plan consists of a rectangular core for stability, mobility, shafts and the fuse boxes, with a rectangular beam and column load-bearing façade around it. The 350 m² open casco space, in between, free of columns, is where inhabitants are free to customize their dwelling.
The architects emphasize the simplicity of the structure, saying: “Het Schetsblok is no rocket science”. The casco space can be divided by as many, or as few, dwellings as the customers wish. To facilitate future changes - the amount and size of the dwellings - the partition walls are non-load-bearing and demountable. The flexibility within the structure of Het Schetsblok facilitates homes for a wide variety of target groups: young, old, singles and families. This has resulted in a broad differentiation of apartments supporting a diverse but tightly bound community, with apartments varying from 46 m², to 150 m².
The broad differentiation in dwellings is shown by a harmonious composition in the facade, with a wide variety of gridlines, windows and balconies. The variety is emphasized by the different colours and materials in the façade of the individual apartments, a choice in which the future owners were involved. As the final exterior appearance was unknown at the stage of the building permit application (due to the process of co-creation) a range of possible facades was presented to the municipal beauty committee – a tactic that resulted in the permission to build. An important decisive factor was the fact that although the inhabitants of Het Schetsblok were strongly involved in the design process, the architect kept the power over all final decisions.
“The name Schetsblok derives from the graph paper of a sketch block. The squares represent the supports, while the ink drawn on the paper, and therewith the interior, forms the infill. The name or reference represents the idea of Open Building: designing in cooperation with the clients”
HET SCHETSBLOK & OPEN SYSTEMS • The shafts and fuse boxes are integrated into the core of the building, enabling an empty casco around the core. To create maximum flexibility in the floor layout, the shafts are located at the corners of the core, as well as at the middle of the walls adjacent to the dwellings.
All partition walls are demountable and can be shifted and located anywhere in the casco, making enlarging or reducing the size of the dwelling possible. Although this future flexibility is offered, it does require extensive work, as the screed and therewith the floor heating should be removed and reinstalled to meet the sound insulation requirements. Splitting a dwelling and increasing the number of dwellings, is only possible by a renewed deed of division.
The four facades of Het Schetsblok are a grid-like beam and column structure to allow for customization and future adaptation. The architects have anticipated the adaption of some façade elements with a relatively short life cycle, such as the glass and the window frame (following stricter demands and regulations in the future), while the base building remains untouched.
Photography: Luuk Kramer
Hellen and Alfred, inhabitants of an 84 m² apartment on the 5th floor of Schetsblok emphasize that everything is tailor-made. The cupboard and the kitchen and as well as the wardrobe. Next to this, they used the option to extend the balcony. Alfred states: “It is nice that we had the time to consider everything extensively." This allowed inhabitants to revise the apartment layout. Alfred and Hellen declare: “The sliding door between the sitting and dining areas gradually turned out not to be necessary.” Hellen urges: “more infill means more costs”. She explains: “Many people mainly want as many square meters as possible. But that also means higher infill costs later on in the process. We preferred to opt for something smaller, but well finished, with beautiful materials.”
HET SCHETSBLOK & AWARDS • Schetsblok has been awarded Dutch Building of the Year 2019 in the category Private Living Experience. The jury considers this a project with a lot of potential for future developments: “Good thought has been given to what housing consumers want today: freedom of choice, affordability, and sufficient outdoor space. The residents have been involved in the design from the start, while the ’organisation’ has been outsourced, which has accelerated the construction process. Despite the diversity of wishes, the architects have managed to maintain a coherent design. With this housing project, a new standard is set for how you can achieve a beautiful and future-proof building together.”
Project information
Location: Poeldijkstraat 319-367, Amsterdam, The Netherlands
Program: 25 apartments, basement with 16 parking spaces and 25 storage boxes.
bruto floorspace: 3600 m²; of which 600 m² basement
Netto floorspace: 2515 m²
Co-creation agent: 4WINDEN foundation
Contact person: Maarten de Boer
Email: mwdeboer@4winden.nl
Developer: Kondor Wessels Vastgoed
Contact person: Evert van Imhoff
Email: e.vanimhoff@kwvastgoed.nl
Architects: ANA Architecten
Marcel van der Lubbe, Jannie Vinke, Bas Hoevenaars, Joeri van Wijk, Jarno van Iwaarden, Jilles van Eibergen Santhagens
Contact Person: Marcel van der Lubbe
Email: mail@ana.nl
Builder: Bébouw Midreth
Contact person: Ralf Dressel
Email: rdressel@bebouw.nl
Structural advisor: Van Rossum
Advisor installations: Nieman Raadgevende Ingenieurs
Photography: Luuk Kramer


